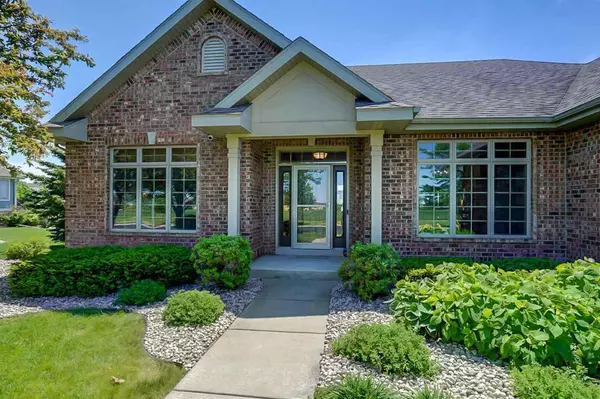Bought with John Neumann
$715,000
$699,900
2.2%For more information regarding the value of a property, please contact us for a free consultation.
9221 Eaglewood Dr Verona, WI 53593
5 Beds
3 Baths
3,974 SqFt
Key Details
Sold Price $715,000
Property Type Single Family Home
Sub Type Ranch
Listing Status Sold
Purchase Type For Sale
Square Footage 3,974 sqft
Price per Sqft $179
Municipality MADISON
Subdivision Hawks Landing
MLS Listing ID 1882417
Sold Date 07/02/20
Style Ranch
Bedrooms 5
Full Baths 3
Year Built 2003
Annual Tax Amount $10,764
Tax Year 2019
Lot Size 0.500 Acres
Acres 0.5
Property Sub-Type Ranch
Property Description
You will want to ?Stay Home? in your Executive Estate with in ground pool located in Hawks Landing. This quality-built brick ranch home offers spacious great-room with fireplace, maple cabinetry, beautiful Red Birch hardwood floors, built in sound system and wonderful kitchen. The secluded master suite features 10' tray ceilings, maple cabinets, marble tops, soaking tub, custom walk-in shower, and custom closet organizer that will give you the tranquil space you deserve in this open floor plan. Lower level boasts large family room with 2nd fireplace, kitchenette, full bath and additional 2 bedrooms featuring large windows with pool view. You then have the option to enjoy morning coffee and the view from your enclosed screened in deck or hot tub deck and or patio to in-ground pool.
Location
State WI
County Dane
Zoning Res
Rooms
Family Room Lower
Basement Full, Exposed, Full Size Windows, Partially Finished, Sump Pump, Poured Concrete
Kitchen Main
Interior
Interior Features Wood or Sim.Wood Floors, Walk-in closet(s), Great Room, Cathedral/vaulted ceiling, Wet Bar, Separate Quarters, WhirlPool/HotTub, Hot Tub
Heating Natural Gas
Cooling Forced Air, Central Air, Zoned Heating
Equipment Range/Oven, Refrigerator, Dishwasher, Microwave, Disposal
Exterior
Exterior Feature Vinyl, Brick
Parking Features 3 Car
Garage Spaces 3.0
Building
Sewer Municipal Water, Municipal Sewer
Architectural Style Ranch
New Construction N
Schools
Elementary Schools Call School District
Middle Schools Call School District
High Schools Call School District
School District Madison
Others
Special Listing Condition Arms Length
Read Less
Want to know what your home might be worth? Contact us for a FREE valuation!

Our team is ready to help you sell your home for the highest possible price ASAP
Copyright 2025 WIREX - All Rights Reserved






