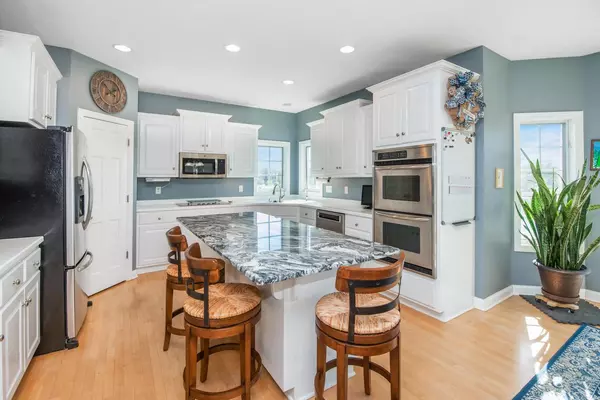Bought with Sharon Tomlinson
$620,000
$639,000
3.0%For more information regarding the value of a property, please contact us for a free consultation.
311 Blue Water Ct Dousman, WI 53118
4 Beds
3.5 Baths
5,000 SqFt
Key Details
Sold Price $620,000
Property Type Single Family Home
Sub Type Ranch
Listing Status Sold
Purchase Type For Sale
Square Footage 5,000 sqft
Price per Sqft $124
Municipality DOUSMAN
Subdivision The Pines
MLS Listing ID 1766843
Sold Date 12/20/21
Style Ranch
Bedrooms 4
Full Baths 3
Half Baths 1
Year Built 2002
Annual Tax Amount $8,195
Tax Year 2020
Lot Size 0.640 Acres
Acres 0.64
Property Description
This contemporary, spacious stylish ranch offers the absolute best in modern lakefront living. The home is set on a private cul-de-sac w/striking curb appeal. Light-filled & expansive, the layout feels instantly inviting w/soaring pitched ceilings, oversized windows & open-concept design. Daily life will center around the large living room complete w/lake views & a cozy fireplace. The gourmet kitchen is open to the dining area & butler's pantry. Enjoy the views from the large deck. The main floor primary suite also offers lake views. The finished, walk-out lower level adds versatility to the floorplan & can be adapted to suit your needs. There's a large rec room & family room with a fireplace & kitchenette. You will also enjoy quick access to renowned schools, shopping & amenities.
Location
State WI
County Waukesha
Zoning Residential
Lake Name Red Pine Lake
Rooms
Family Room Lower
Basement Finished, Walk Out/Outer Door, Exposed
Kitchen Main
Interior
Interior Features Water Softener, Cable/Satellite Available, High Speed Internet, Pantry, Cathedral/vaulted ceiling, Walk-in closet(s)
Heating Natural Gas
Cooling Central Air, Forced Air, In-floor, Radiant
Equipment Dishwasher, Dryer, Microwave, Range/Oven, Range, Refrigerator, Washer
Exterior
Exterior Feature Brick, Brick/Stone, Fiber Cement, Wood
Garage Basement Access, Heated, Attached, 3 Car
Garage Spaces 3.0
Waterfront Y
Waterfront Description Deeded Water Access,Water Access/Rights,Waterfrontage on Lot,Lake,101-199 feet,View of Water
Building
Sewer Municipal Sewer, Municipal Water
Architectural Style Ranch
New Construction N
Schools
Middle Schools Kettle Moraine
School District Kettle Moraine
Read Less
Want to know what your home might be worth? Contact us for a FREE valuation!

Our team is ready to help you sell your home for the highest possible price ASAP
Copyright 2024 WIREX - All Rights Reserved






