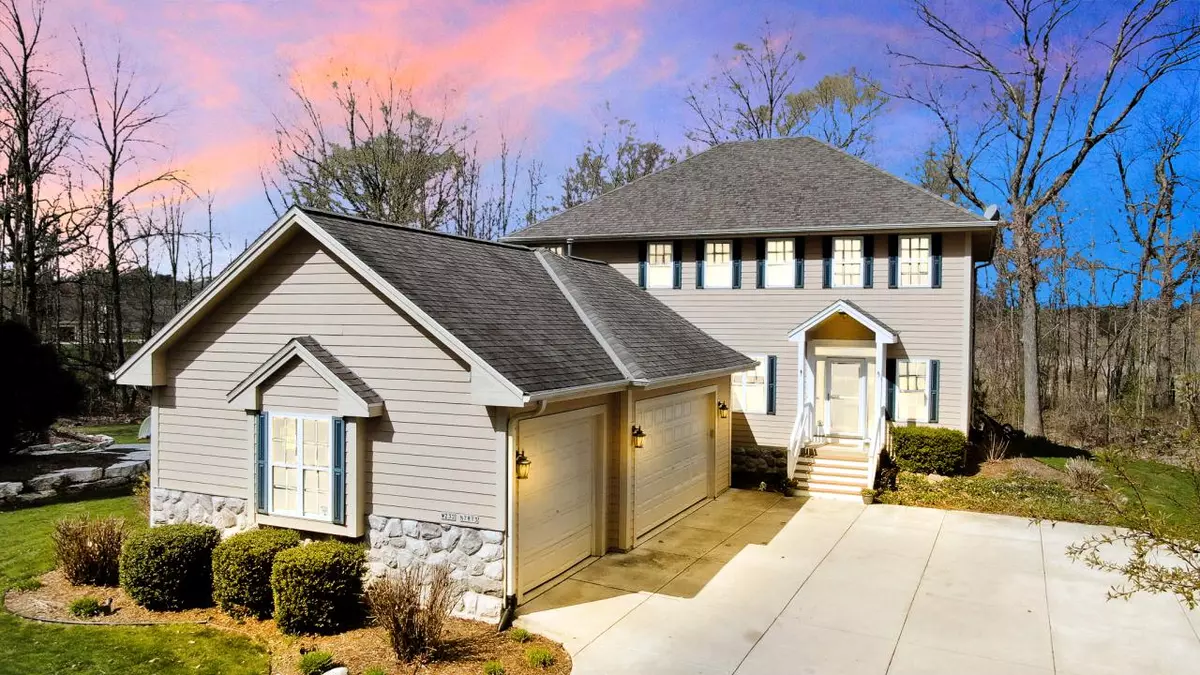Bought with Jonathan Frost
$535,000
$535,000
For more information regarding the value of a property, please contact us for a free consultation.
W232N7813 Turtle Crossing Sussex, WI 53089
4 Beds
3.5 Baths
3,343 SqFt
Key Details
Sold Price $535,000
Property Type Single Family Home
Sub Type Colonial,Contemporary
Listing Status Sold
Purchase Type For Sale
Square Footage 3,343 sqft
Price per Sqft $160
Municipality SUSSEX
Subdivision Coldwater Creek
MLS Listing ID 1737417
Sold Date 06/15/21
Style Colonial,Contemporary
Bedrooms 4
Full Baths 3
Half Baths 1
Year Built 2004
Annual Tax Amount $6,732
Tax Year 2020
Lot Size 0.830 Acres
Acres 0.83
Property Description
Wooded lot in Coldwater Creek. Stately colonial modern influences 3,300 sq ft of living space. Interior painted neutral palette in '21 & has a 2-story foyer w/ HWF! Main level office, LR w/ brick FP & raised hearth. FDR w/ French doors! South facing kitchen, hickory cabinets, SS apps & HWF. Dinette w/ glass doors lead to patio. Main flr laundry & mudroom. Upper level 4 BRs/2 full BAs. Owner's suite trayed ceiling, dual WICs, en-suite bath. LL egress windows, rec rm, wet bar, exercise & storage area. Radon mitigation system installed (2021) & awaiting test results. Seller has scheduled a full roof replacement for 5/3/21 & includes a transferable warranty to new buyer. 3.5 car w/ epoxy garage floor! ADT Security System installed & buyers can opt to continue monthly service fee upon closing.
Location
State WI
County Waukesha
Zoning RS1
Rooms
Basement Finished, Full, Full Size Windows, Poured Concrete, Radon Mitigation System, Sump Pump
Kitchen Main
Interior
Interior Features Water Softener, Security System, Walk-in closet(s), Wet Bar, Wood or Sim.Wood Floors
Heating Natural Gas
Cooling Central Air, Forced Air
Equipment Dishwasher, Dryer, Microwave, Range/Oven, Range, Refrigerator, Washer
Exterior
Exterior Feature Other, Stone, Brick/Stone
Garage Opener Included, Attached, 3 Car
Garage Spaces 3.5
Waterfront N
Building
Lot Description Wooded
Sewer Municipal Sewer, Municipal Water
Architectural Style Colonial, Contemporary
New Construction N
Schools
Elementary Schools Woodside
Middle Schools Templeton
High Schools Hamilton
School District Hamilton
Others
Acceptable Financing Relocation
Listing Terms Relocation
Read Less
Want to know what your home might be worth? Contact us for a FREE valuation!

Our team is ready to help you sell your home for the highest possible price ASAP
Copyright 2024 WIREX - All Rights Reserved






