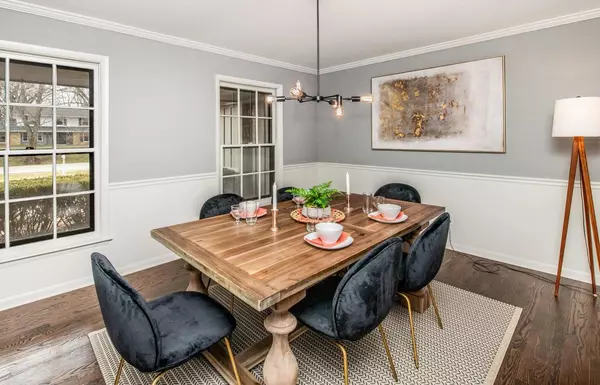Bought with Sarah M Rappold
$529,000
$539,000
1.9%For more information regarding the value of a property, please contact us for a free consultation.
9420 N Fairway Dr Bayside, WI 53217
5 Beds
2.5 Baths
3,854 SqFt
Key Details
Sold Price $529,000
Property Type Single Family Home
Sub Type Colonial
Listing Status Sold
Purchase Type For Sale
Square Footage 3,854 sqft
Price per Sqft $137
Municipality BAYSIDE
MLS Listing ID 1681114
Sold Date 06/02/20
Style Colonial
Bedrooms 5
Full Baths 2
Half Baths 2
Year Built 1968
Annual Tax Amount $9,915
Tax Year 2019
Lot Size 0.510 Acres
Acres 0.51
Property Description
Beautifully renovated and move-in ready Bayside home! This full remodel features a new kitchen with SS appliances, quartz counter-tops, center island, and custom cabinets. Entertain in the fresh and bright living room, or relax and spread out in the cozy family room boasting beamed ceiling, natural fireplace, built ins and access to large backyard. Upstairs, spacious en-suite master bedroom includes dual sink vanity, soaking tub, and walk-in closet. Three more generously sized bedrooms, additional full bath, and 2nd floor laundry complete the second floor. More easy living amenities include a 2.5 car attached garage, mudroom with lockers, main level 5th bedroom may serve as office or den, plus finished LL comes with fresh carpet and lots of storage. Vacant and easy to show! Unoccupied!
Location
State WI
County Milwaukee
Zoning Res
Rooms
Family Room Main
Basement Finished, Full
Kitchen Main
Interior
Interior Features Walk-in closet(s)
Heating Electric, Natural Gas
Cooling Central Air, Forced Air
Equipment Other
Exterior
Exterior Feature Brick, Brick/Stone, Wood
Garage Opener Included, Attached, 2 Car
Garage Spaces 2.5
Waterfront N
Building
Sewer Municipal Sewer, Municipal Water
Architectural Style Colonial
New Construction N
Schools
Elementary Schools Indian Hill
High Schools Nicolet
School District Maple Dale-Indian Hill
Read Less
Want to know what your home might be worth? Contact us for a FREE valuation!

Our team is ready to help you sell your home for the highest possible price ASAP
Copyright 2024 WIREX - All Rights Reserved






