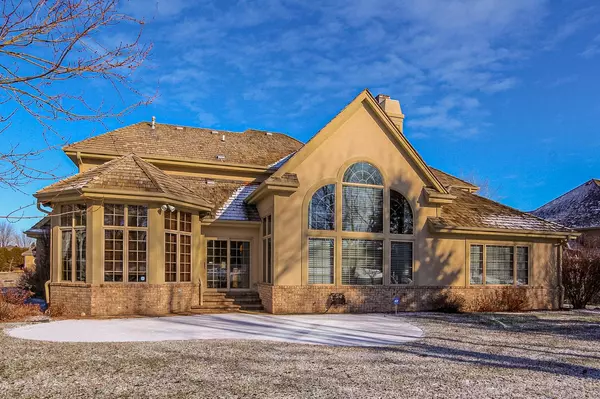Bought with Wendy L Gahn-Ackley
$726,500
$799,000
9.1%For more information regarding the value of a property, please contact us for a free consultation.
411 N Thornbush CIRCLE Hartland, WI 53029
4 Beds
4.5 Baths
5,223 SqFt
Key Details
Sold Price $726,500
Property Type Single Family Home
Sub Type Other
Listing Status Sold
Purchase Type For Sale
Square Footage 5,223 sqft
Price per Sqft $139
Municipality HARTLAND
Subdivision Bristlecone Pines
MLS Listing ID 1722695
Sold Date 04/05/21
Style Other
Bedrooms 4
Full Baths 4
Half Baths 1
Year Built 1998
Annual Tax Amount $11,804
Tax Year 2020
Lot Size 0.470 Acres
Acres 0.47
Property Description
RECENT $920,000 APPRAISAL on File! Spectacular 5,200 Sq Ft Custom Regency Built Home Abutting 2nd Fairway & Green of Legend at Bristlecone Golf Course Showcasing High End Finishes and Upgrades! Dramatic 18 Ft Foyer, Pillared 2 Story Great Room with 18 Ft Ceiling, Remodeled Granite Kitchen with Huge 7 Ft Center Island & Octagon Vaulted Wood Ceiling, Elegant Pillared Formal Dining Rm with Tray Ceiling & Wainscoting, Stately Office with Tiered Wood Crown Moulding Ceiling, Master Bedroom Suite with Remodeled Master Bath, Loft Bridge, 4 Nicely Sized Bedrooms, Amazing Lower Level with Rec Room, 2nd Kitchen with Granite Bar, Full Bath, Exercise Room & Theater Room!
Location
State WI
County Waukesha
Zoning Res
Rooms
Basement Finished, Full, Poured Concrete, Radon Mitigation System
Kitchen Lower
Interior
Interior Features Cable/Satellite Available, Central Vacuum, High Speed Internet, Pantry, Security System, Cathedral/vaulted ceiling, Walk-in closet(s), Wood or Sim.Wood Floors
Heating Natural Gas
Cooling Central Air, Forced Air, Multiple Units, Zoned Heating
Equipment Dishwasher, Disposal, Microwave, Other, Range/Oven, Range, Refrigerator
Exterior
Exterior Feature Brick, Brick/Stone
Garage Opener Included, Attached, 3 Car
Garage Spaces 3.0
Waterfront N
Building
Sewer Municipal Sewer, Municipal Water
Architectural Style Other
New Construction N
Schools
High Schools Arrowhead
School District Arrowhead Uhs
Read Less
Want to know what your home might be worth? Contact us for a FREE valuation!

Our team is ready to help you sell your home for the highest possible price ASAP
Copyright 2024 WIREX - All Rights Reserved






