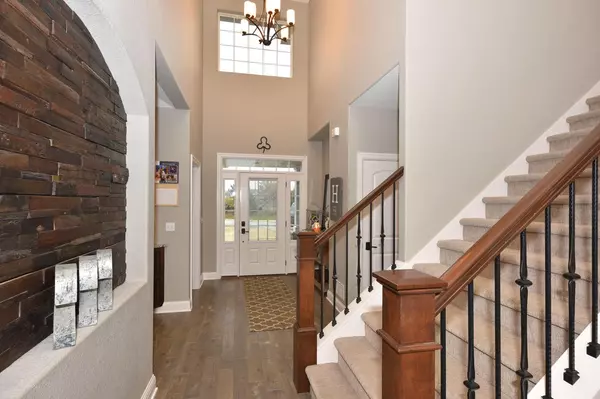Bought with Jeremy A Bauman
$746,000
$725,000
2.9%For more information regarding the value of a property, please contact us for a free consultation.
N74W27324 Howards Pass Lisbon, WI 53089
4 Beds
2.5 Baths
2,906 SqFt
Key Details
Sold Price $746,000
Property Type Single Family Home
Sub Type Contemporary
Listing Status Sold
Purchase Type For Sale
Square Footage 2,906 sqft
Price per Sqft $256
Municipality LISBON
MLS Listing ID 1716171
Sold Date 12/01/20
Style Contemporary
Bedrooms 4
Full Baths 2
Half Baths 1
Year Built 2016
Annual Tax Amount $6,909
Tax Year 2019
Lot Size 5.170 Acres
Acres 5.17
Property Description
Exquisite Craftsmanship with Elegant Decor welcomes you in this well-appointed home situated on 5 acres of stunning landscape w/rolling hills & pasture. Inside be greeted w/foyer entrance, gorgeous hardwood floors & office/den. Kitchen w/granite counters include island & buffet counter & hidden pantry. Stunning, handcrafted woodwork & pantry. Dinette w/Patio doors to incredible deck & pool. Enormous Great Room w/Fireplace, huge windows w/sweeping views. Main Floor Master Ensuite w/stand-alone-tub & walk-in shower. Laundry & Mudroom complete the Main Floor. Upstairs find 3 Guest Rooms, Full Bath w/dual Vanity. Lower Level w/9' Ceiling, Full windows & stubbed for bath. Massive outbuilding w/separate electrical, large enough for equipment, autos & more! Land offers opportunity for your ideas!
Location
State WI
County Waukesha
Zoning RES, AG
Rooms
Basement 8'+ Ceiling, Full, Sump Pump, Full Size Windows
Kitchen Main
Interior
Interior Features Water Softener, Walk-in closet(s), Wood or Sim.Wood Floors, Cathedral/vaulted ceiling, Pantry
Heating Natural Gas
Cooling Central Air, Forced Air
Equipment Dishwasher, Other, Range/Oven, Range
Exterior
Exterior Feature Masonite/PressBoard, Vinyl
Garage Opener Included, Attached, 4 Car
Garage Spaces 9.0
Waterfront N
Building
Sewer Well, Private Septic System
Architectural Style Contemporary
New Construction N
Schools
Elementary Schools Merton
High Schools Arrowhead
School District Arrowhead Uhs
Read Less
Want to know what your home might be worth? Contact us for a FREE valuation!

Our team is ready to help you sell your home for the highest possible price ASAP
Copyright 2024 WIREX - All Rights Reserved






