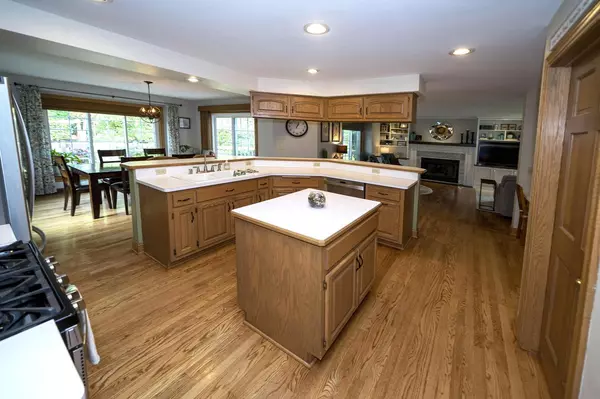Bought with Kimberly R Devine
$480,000
$469,900
2.1%For more information regarding the value of a property, please contact us for a free consultation.
N53W15730 Whispering WAY Menomonee Falls, WI 53051
4 Beds
2.5 Baths
2,835 SqFt
Key Details
Sold Price $480,000
Property Type Single Family Home
Sub Type Colonial
Listing Status Sold
Purchase Type For Sale
Square Footage 2,835 sqft
Price per Sqft $169
Municipality MENOMONEE FALLS
Subdivision Creekwood Crossing
MLS Listing ID 1712762
Sold Date 11/12/20
Style Colonial
Bedrooms 4
Full Baths 2
Half Baths 1
Year Built 1996
Annual Tax Amount $5,740
Tax Year 2019
Lot Size 0.560 Acres
Acres 0.56
Property Description
This beautiful Colonial in desirable Creekwood Crossing subdivision truly exudes pride in ownership. Thoughtful remodeled areas combined with choice updates make this home an ideal choice. Welcoming two-story foyer leads to exposed staircase, formal dining room w/butler's pantry. Centrally positioned KIT offers breakfast bar, massive WI pantry, dinette, hardwood floors and desk/drop zone. Recently remodeled family room/living room offers gleaming hardwoods, custom built-ins & striking gas fireplace. Master BR is huge; complete with a sitting area, walk-in closet and nice MBA. Other upper bedrooms are well done. First floor laundry w/door to exterior. Spacious 3 car garage. Large flat backyard w/included place set, great deck, new windows, so much more! All in Blue Ribbon Marcy Elementary!
Location
State WI
County Waukesha
Zoning Residential
Rooms
Family Room Main
Basement Block, Crawl Space, Full, Sump Pump
Kitchen Main
Interior
Interior Features Cable/Satellite Available, High Speed Internet, Pantry, Security System, Cathedral/vaulted ceiling, Walk-in closet(s), Wood or Sim.Wood Floors
Heating Natural Gas
Cooling Central Air, Forced Air
Equipment Dishwasher, Disposal, Microwave, Range/Oven, Range
Exterior
Exterior Feature Wood
Garage Opener Included, Attached, 3 Car
Garage Spaces 3.5
Waterfront N
Building
Sewer Municipal Sewer, Municipal Water
Architectural Style Colonial
New Construction N
Schools
Elementary Schools Marcy
Middle Schools Templeton
High Schools Hamilton
School District Hamilton
Read Less
Want to know what your home might be worth? Contact us for a FREE valuation!

Our team is ready to help you sell your home for the highest possible price ASAP
Copyright 2024 WIREX - All Rights Reserved






