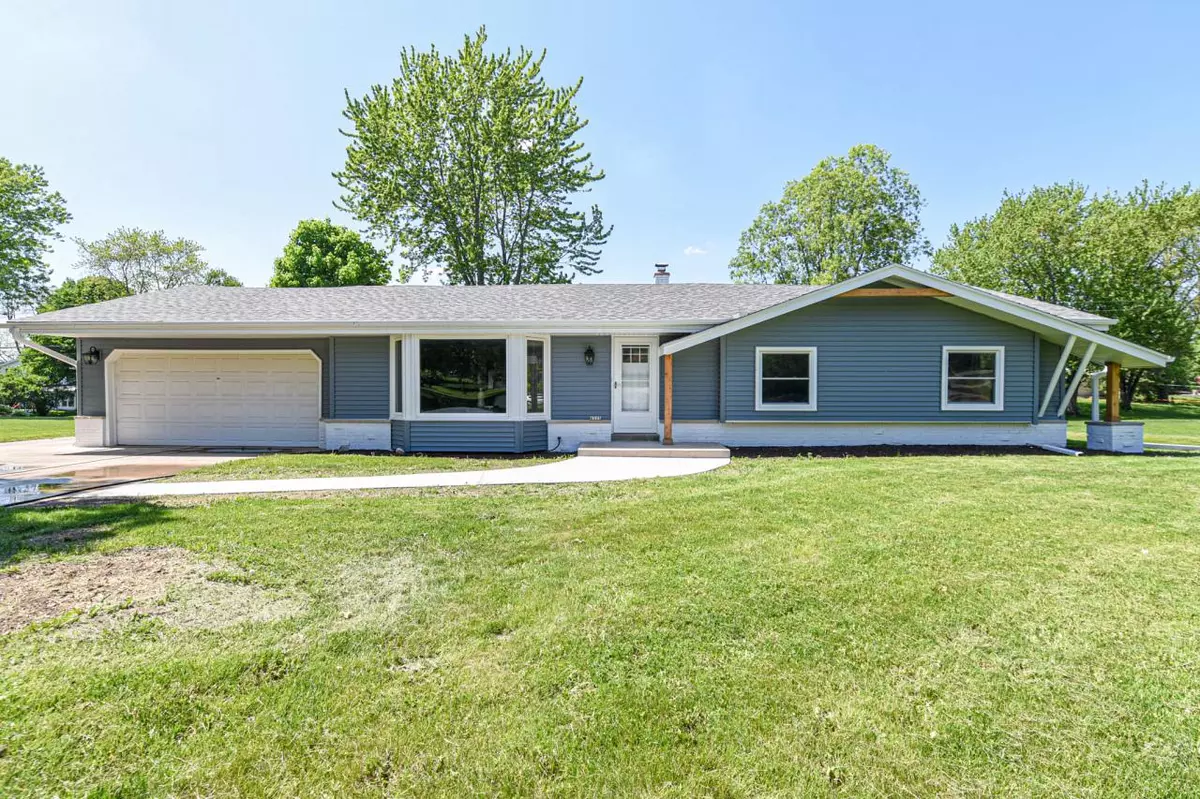Bought with Daniel Balderas
$415,000
$415,000
For more information regarding the value of a property, please contact us for a free consultation.
4525 Wessex DRIVE Brookfield, WI 53045
4 Beds
2 Baths
2,187 SqFt
Key Details
Sold Price $415,000
Property Type Single Family Home
Sub Type Ranch
Listing Status Sold
Purchase Type For Sale
Square Footage 2,187 sqft
Price per Sqft $189
Municipality BROOKFIELD
Subdivision Imperial Estates
MLS Listing ID 1693533
Sold Date 07/22/20
Style Ranch
Bedrooms 4
Full Baths 2
Year Built 1964
Annual Tax Amount $3,592
Tax Year 2019
Lot Size 0.450 Acres
Acres 0.45
Property Description
This is it, the one you've been waiting for! This 4 bedroom 2 full bath ranch is located in Brookfield's desirable Imperial Estates subdivision, & has been completely renovated from top to bottom. This home features an open concept layout, kitchen w/custom cabinets, quartz counters, slate SS appliances, 4 oversized bedrooms, & generous family room w/ NFP. The lot is just under 1/2 acre, with a flat, very functional backyard, complemented w/2 patio areas, 1 covered and 1 uncovered...perfect for entertaining. Not only have all the cosmetics been taken care of, the renovation also includes brand new furnace, AC, water heater, & 200 AMP electric service. Basement is massive, & ready for your finishing touches, walls have been reinforced & brand new drain tile system for peace of mind.
Location
State WI
County Waukesha
Zoning R3
Rooms
Family Room Main
Basement Block, Full, Sump Pump
Kitchen Main
Interior
Interior Features Water Softener, Cable/Satellite Available, Wood or Sim.Wood Floors
Heating Natural Gas
Cooling Central Air, Forced Air
Equipment Dishwasher, Disposal, Microwave, Range/Oven, Range, Refrigerator
Exterior
Exterior Feature Vinyl
Garage Opener Included, Attached, 2 Car
Garage Spaces 2.5
Waterfront N
Building
Sewer Municipal Sewer, Municipal Water
Architectural Style Ranch
New Construction N
Schools
Elementary Schools Burleigh
Middle Schools Pilgrim Park
High Schools Brookfield East
School District Elmbrook
Read Less
Want to know what your home might be worth? Contact us for a FREE valuation!

Our team is ready to help you sell your home for the highest possible price ASAP
Copyright 2024 WIREX - All Rights Reserved






