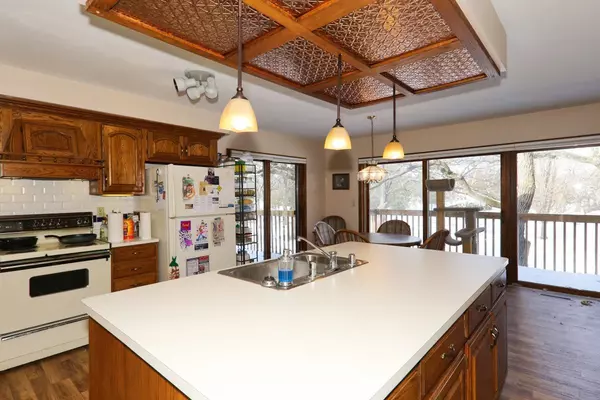Bought with Arthur Schneider
$338,500
$349,900
3.3%For more information regarding the value of a property, please contact us for a free consultation.
W328S8063 S Oak Tree DRIVE Mukwonago, WI 53149
3 Beds
2.5 Baths
3,500 SqFt
Key Details
Sold Price $338,500
Property Type Single Family Home
Sub Type Ranch
Listing Status Sold
Purchase Type For Sale
Square Footage 3,500 sqft
Price per Sqft $96
Municipality MUKWONAGO
Subdivision Country Bliss
MLS Listing ID 1665830
Sold Date 01/23/20
Style Ranch
Bedrooms 3
Full Baths 2
Half Baths 2
Year Built 1987
Annual Tax Amount $3,831
Tax Year 2018
Lot Size 1.000 Acres
Acres 1.0
Property Description
Fantastic floor plan for this exposed ranch. Split bedrooms. Wonderful master bedroom suite will be your oasis this winter. Complete with natural fire place, bath with both soaking tub and shower, huge vanity and spacious walk in closet. Open living room / dinning room with 2nd natural fire place. Room for the whole gang in the kitchen/dinette, chef sized island and beautiful views. The lower level is complete with a mini kitchen and soda fountain, 3rd fireplace enough space for the pool table and packer party besides . Full walk out and full sized windows make this a very special space. To call it a rec-room is an understatement. All this and tons of storage too. This is a one of a kind custom built home on a fantastic lot with mature trees. A little decorating and make it your dream!
Location
State WI
County Waukesha
Zoning RES
Rooms
Family Room Lower
Basement Finished, Full, Full Size Windows, Walk Out/Outer Door, Exposed
Kitchen Main
Interior
Interior Features Seller Leased: Water Softener, Cable/Satellite Available, Walk-in closet(s)
Heating Natural Gas
Cooling Central Air, Forced Air
Equipment Dishwasher
Exterior
Exterior Feature Brick, Brick/Stone, Wood
Garage Opener Included, Attached, 2 Car
Garage Spaces 2.0
Waterfront N
Building
Sewer Well, Private Septic System
Architectural Style Ranch
New Construction N
Schools
Middle Schools Park View
High Schools Mukwonago
School District Mukwonago
Others
Special Listing Condition Arms Length
Read Less
Want to know what your home might be worth? Contact us for a FREE valuation!

Our team is ready to help you sell your home for the highest possible price ASAP
Copyright 2024 WIREX - All Rights Reserved






