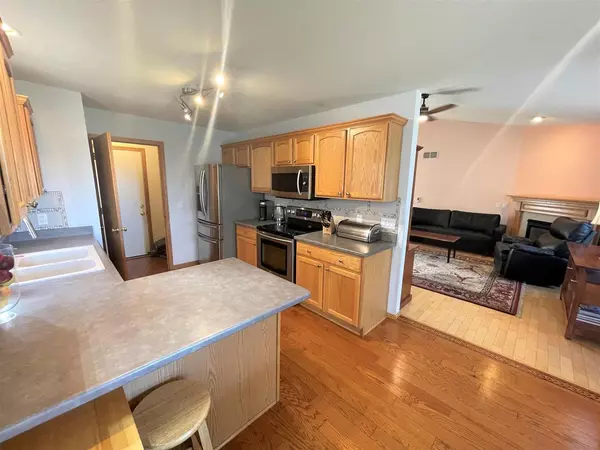Bought with Ken Kaiser
$416,000
$416,000
For more information regarding the value of a property, please contact us for a free consultation.
5534 Sparkle Stone Crescent Fitchburg, WI 53711
4 Beds
3 Baths
2,344 SqFt
Key Details
Sold Price $416,000
Property Type Single Family Home
Sub Type Ranch
Listing Status Sold
Purchase Type For Sale
Square Footage 2,344 sqft
Price per Sqft $177
Municipality FITCHBURG
Subdivision Quarry Hill
MLS Listing ID 1922737
Sold Date 12/07/21
Style Ranch
Bedrooms 4
Full Baths 3
Year Built 2001
Annual Tax Amount $6,098
Tax Year 2020
Lot Size 10,018 Sqft
Acres 0.23
Property Description
No Showings until the Open House on Sunday 10/31 from 1-3. Well-Maintained Quarry Hills Ranch with many great features. You?ll love the Gorgeous newer wood floors throughout the main level and vaulted ceilings as well as the Open Floor plan. Dining area with walk-out to a large Deck in your fenced-in back yard for easy entertaining and cook-outs. Master suite with large walk-in closet and full-bath with heated floors! Kitchen with newer Stainless Appliances and handy Double Oven. The Lower Level has a 4th bedroom, full bath and also a workshop area with workbench, workout area and extra storage space. Ceiling fans, track lighting, Gas Fireplaces, surround sound wired and newer toilets are just some of the other nice features in this beautiful home.
Location
State WI
County Dane
Zoning RES
Rooms
Basement Full, Exposed, Full Size Windows, Finished, Sump Pump, Radon Mitigation System, Poured Concrete
Kitchen Main
Interior
Interior Features Cathedral/vaulted ceiling, Water Softener, Cable/Satellite Available
Heating Natural Gas
Cooling Forced Air, Central Air
Equipment Washer, Dryer
Exterior
Exterior Feature Vinyl
Garage 2 Car, Attached
Garage Spaces 2.0
Building
Sewer Municipal Water, Municipal Sewer
Architectural Style Ranch
New Construction N
Schools
Elementary Schools Leopold
Middle Schools Cherokee
High Schools West
School District Madison
Others
Special Listing Condition Arms Length
Read Less
Want to know what your home might be worth? Contact us for a FREE valuation!

Our team is ready to help you sell your home for the highest possible price ASAP
Copyright 2024 WIREX - All Rights Reserved






