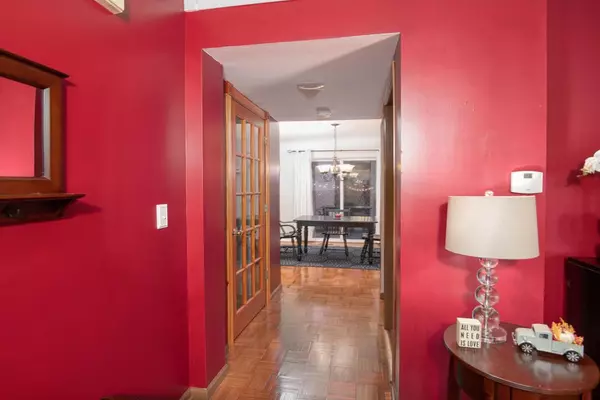Bought with Michelle M Frederick
$270,000
$265,000
1.9%For more information regarding the value of a property, please contact us for a free consultation.
7025 96th Ave Kenosha, WI 53142
3 Beds
1.5 Baths
1,847 SqFt
Key Details
Sold Price $270,000
Property Type Single Family Home
Sub Type Contemporary
Listing Status Sold
Purchase Type For Sale
Square Footage 1,847 sqft
Price per Sqft $146
Municipality KENOSHA
Subdivision Whitecaps
MLS Listing ID 1766039
Sold Date 11/16/21
Style Contemporary
Bedrooms 3
Full Baths 1
Half Baths 1
Year Built 2001
Annual Tax Amount $5,099
Tax Year 2020
Lot Size 6,969 Sqft
Acres 0.16
Property Description
First time being sold! Here is your chance to own a nicely kept, one family owned, 3 Bedroom home in the highly desirable Whitecaps subdivision. Tastefully decorated and ready for you to move in and make new memories. Nice oak parquet flooring in many of the rooms with new laminate in family room. Updated kitchen with tile backsplash and quartz counters and large pantry. 3 bedrooms and 1 and 1/2 baths for all to enjoy. Partial basement is finished for either a 4th bedroom or rec-room and has an egress window. Backyard is fully fenced with a nice patio for entertaining. Close to amenities, schools, parks, and the interstate the location will not disappoint. New roof in 2020. Reserve your time today as this will not last long!
Location
State WI
County Kenosha
Zoning RS-2
Rooms
Family Room Main
Basement Crawl Space, Partial, Partially Finished, Sump Pump
Kitchen Main
Interior
Interior Features High Speed Internet, Pantry, Wood or Sim.Wood Floors
Heating Natural Gas
Cooling Central Air, Forced Air
Equipment Dryer, Range/Oven, Range, Refrigerator, Washer
Exterior
Exterior Feature Vinyl
Garage Opener Included, Attached, 2 Car
Garage Spaces 2.0
Waterfront N
Building
Lot Description Sidewalks
Sewer Municipal Sewer, Municipal Water
Architectural Style Contemporary
New Construction N
Schools
Elementary Schools Nash
Middle Schools Mahone
High Schools Indian Trail Hs & Academy
School District Kenosha
Read Less
Want to know what your home might be worth? Contact us for a FREE valuation!

Our team is ready to help you sell your home for the highest possible price ASAP
Copyright 2024 WIREX - All Rights Reserved






