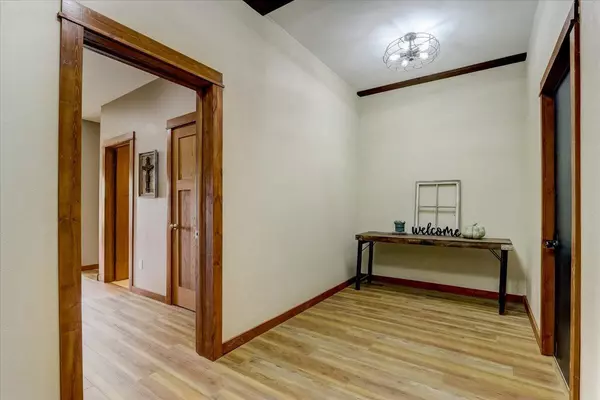Bought with Nichole Mueller
$650,000
$675,500
3.8%For more information regarding the value of a property, please contact us for a free consultation.
928 S Colony AVENUE Union Grove, WI 53182
4 Beds
2.5 Baths
3,193 SqFt
Key Details
Sold Price $650,000
Property Type Single Family Home
Sub Type Prairie/Craftsman
Listing Status Sold
Purchase Type For Sale
Square Footage 3,193 sqft
Price per Sqft $203
Municipality YORKVILLE
MLS Listing ID 1765490
Sold Date 02/28/22
Style Prairie/Craftsman
Bedrooms 4
Full Baths 2
Half Baths 1
Year Built 2006
Annual Tax Amount $4,933
Tax Year 2020
Lot Size 7.770 Acres
Acres 7.77
Property Description
Welcome Home to Fine Country Living! This Charming 4bd 2 Story is set off the road overlooking 7.7 Ac of Beautiful Land w/ Gardens, Fruit Trees & Woods. Step in and be graced by the spacious foyer/drop zone area leading to the Cozy Living Room w/ a Beautiful stone gas fireplace, Open Kitchen/Dining w/ extended island for additional seating, 3 Season Room with exceptional views & a Spacious Main Floor Primary Ba& Ba. Upstairs is a 2nd Living Space & 3 bedrooms. The walkout LL offers an expansive Theater Room, Arts & Crafts space & plenty of storage. Step out to the patio perfect for entertaining & cookouts or fun around the private fire pit nook w/ views of the back woods. Extras include Geothermal Heating & Cooling, 30x48 Pole Barn & Amazing Views from every room of this Charmer!
Location
State WI
County Racine
Zoning A-2
Rooms
Family Room Upper
Basement 8'+ Ceiling, Full, Partially Finished, Sump Pump, Walk Out/Outer Door
Kitchen Main
Interior
Interior Features Water Softener, High Speed Internet, Walk-in closet(s), Wood or Sim.Wood Floors
Heating Natural Gas
Cooling Central Air, Forced Air, In-floor, Radiant, Geothermal
Equipment Dishwasher, Disposal, Dryer, Range/Oven, Range, Refrigerator, Washer
Exterior
Exterior Feature Brick, Brick/Stone, Fiber Cement, Stone
Garage Opener Included, Attached, 3 Car
Garage Spaces 3.0
Waterfront N
Waterfront Description Creek
Building
Lot Description Horse Allowed, Tillable
Sewer Private Septic System, Mound System, Well
Architectural Style Prairie/Craftsman
New Construction N
Schools
High Schools Union Grove
School District Union Grove Uhs
Others
Special Listing Condition Arms Length
Read Less
Want to know what your home might be worth? Contact us for a FREE valuation!

Our team is ready to help you sell your home for the highest possible price ASAP
Copyright 2024 WIREX - All Rights Reserved






