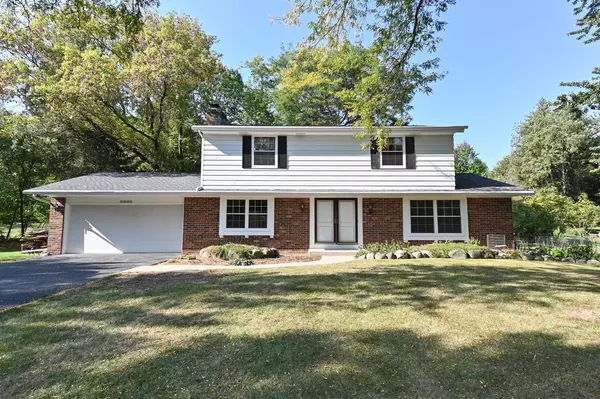Bought with Tony Wendorf & Associates Team*
$385,000
$399,000
3.5%For more information regarding the value of a property, please contact us for a free consultation.
W318N715 Partridge Run Delafield, WI 53018
4 Beds
2.5 Baths
2,174 SqFt
Key Details
Sold Price $385,000
Property Type Single Family Home
Sub Type Colonial
Listing Status Sold
Purchase Type For Sale
Square Footage 2,174 sqft
Price per Sqft $177
Municipality DELAFIELD
Subdivision Meadows Of Delafield
MLS Listing ID 1765198
Sold Date 11/24/21
Style Colonial
Bedrooms 4
Full Baths 2
Half Baths 1
Year Built 1978
Annual Tax Amount $3,369
Tax Year 2020
Lot Size 1.050 Acres
Acres 1.05
Property Description
New listing in the much sought after Meadows of Delafield subdivision! This spacious 4 bedroom colonial on an acre lot is situated on a quiet cul-de-sac with an awesome backyard. You will enjoy walking the adjacent subdivision path which leads to Lapham Peak St Park. The home offers a master bedroom with a private bath, first floor laundry, large kitchen with updated cabinets, SS appliances, pantry and a beautiful bow window to view the deer and turkeys roaming through the backyard. There's also a comfortable family room with a natural fireplace to enjoy on those chilly nights. The lower level offers a large rec room with an egress window for extra entertaining space. Kettle Moraine Blue Ribbon schools. Only a job relocation makes this great home available. Don't wait! Call now!
Location
State WI
County Waukesha
Zoning Res
Rooms
Family Room Main
Basement Block, Full, Full Size Windows, Partially Finished, Sump Pump
Kitchen Main
Interior
Interior Features Water Softener, Pantry, Walk-in closet(s)
Heating Natural Gas
Cooling Central Air, Forced Air
Equipment Dishwasher, Dryer, Other, Range/Oven, Range, Refrigerator, Washer
Exterior
Exterior Feature Brick, Brick/Stone, Vinyl
Garage Opener Included, Attached, 2 Car
Garage Spaces 2.0
Waterfront N
Building
Lot Description Wooded
Sewer Well, Private Septic System
Architectural Style Colonial
New Construction N
Schools
Elementary Schools Wales
Middle Schools Kettle Moraine
High Schools Kettle Moraine
School District Kettle Moraine
Others
Acceptable Financing Relocation
Listing Terms Relocation
Read Less
Want to know what your home might be worth? Contact us for a FREE valuation!

Our team is ready to help you sell your home for the highest possible price ASAP
Copyright 2024 WIREX - All Rights Reserved






