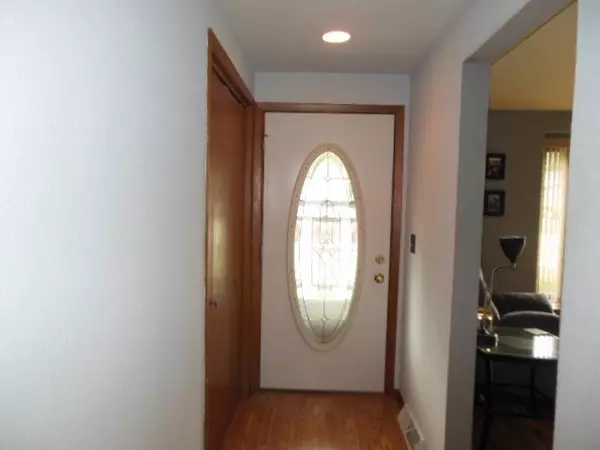Bought with Leslie LanganGluck
$275,000
$258,850
6.2%For more information regarding the value of a property, please contact us for a free consultation.
1015 Hawthorne DRIVE Howards Grove, WI 53083
3 Beds
3 Baths
1,937 SqFt
Key Details
Sold Price $275,000
Property Type Single Family Home
Sub Type Ranch
Listing Status Sold
Purchase Type For Sale
Square Footage 1,937 sqft
Price per Sqft $141
Municipality HOWARDS GROVE
Subdivision Fishers Creek
MLS Listing ID 1757010
Sold Date 09/17/21
Style Ranch
Bedrooms 3
Full Baths 3
Year Built 1985
Annual Tax Amount $3,336
Tax Year 2020
Lot Size 0.310 Acres
Acres 0.31
Property Description
Exceptional find. 3 bedroom, 3 bath ranch on a cul de sac. Decorative front walkway & stoop. FR new hardwood floor, NF w/brick surround. 3 bedrooms & 2 full on main floor. LL Rec room w/recessed lights, wainscoting, egress window, thermostatically controlled pellet stove. Den/office/bedroom in LL w/a large cedar closet & full bath. Underground dog fence, control unit, 2 collar stay. Heated 18x33 pool w/wrap-around deck. A large deck off the new patio doors in DR. Large garage. Updates include kitchen, SS stove, ref, DW pellet stove, pool & equipment, front loading washer, dryer, & piano all included. New windows, doors, HWH. Custom blinds throughout the home. Private landscaped & wooded back yard. Only steps from the Fischer Creek walking trail. A home you must see.
Location
State WI
County Sheboygan
Zoning RES
Rooms
Basement Block, Finished, Full, Full Size Windows
Kitchen Main
Interior
Interior Features Seller Leased: Water Softener, Cable/Satellite Available, Pantry
Heating Natural Gas
Cooling Central Air, Forced Air
Equipment Dishwasher, Disposal, Dryer, Range/Oven, Range, Refrigerator, Washer
Exterior
Exterior Feature Brick, Brick/Stone, Vinyl
Garage Opener Included, Attached, 2 Car
Garage Spaces 2.5
Waterfront N
Building
Sewer Municipal Sewer, Shared Well
Architectural Style Ranch
New Construction N
Schools
Elementary Schools Northview
Middle Schools Howards Grove
High Schools Howards Grove
School District Howards Grove
Read Less
Want to know what your home might be worth? Contact us for a FREE valuation!

Our team is ready to help you sell your home for the highest possible price ASAP
Copyright 2024 WIREX - All Rights Reserved






