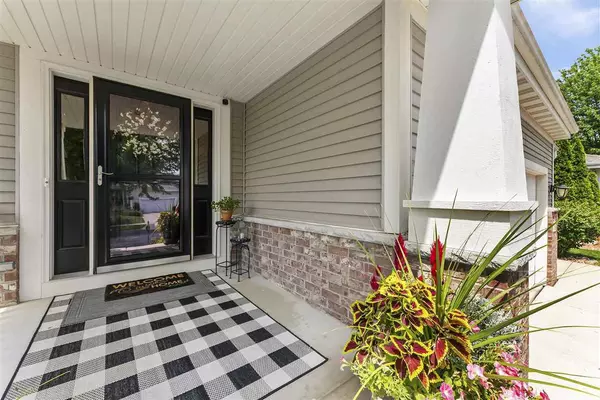Bought with Alison Crim
$500,000
$499,900
For more information regarding the value of a property, please contact us for a free consultation.
5624 Kinsale Dr Fitchburg, WI 53711
4 Beds
3.5 Baths
3,417 SqFt
Key Details
Sold Price $500,000
Property Type Single Family Home
Sub Type Contemporary,Colonial
Listing Status Sold
Purchase Type For Sale
Square Footage 3,417 sqft
Price per Sqft $146
Municipality FITCHBURG
Subdivision Highlands Of Seminole
MLS Listing ID 1913961
Sold Date 09/16/21
Style Contemporary,Colonial
Bedrooms 4
Full Baths 3
Half Baths 1
Year Built 2004
Annual Tax Amount $8,569
Tax Year 2020
Lot Size 8,712 Sqft
Acres 0.2
Property Description
Bright & inviting 4 BR, 3.5 BA 2 story home conveniently located in Fitchburg?s Highlands of Seminole neighborhood. The main floor is perfect for everyday living & entertaining w/ it?s spacious layout. The sizable, eat-in kitchen is complemented by a spacious island, Silestone counters, pantry, SS appliances including a new Bosch dishwasher & offers access to the back patio. The refreshed living room opens from the kitchen w/ a cozy gas fireplace. Newly remodeled half bath & main floor laundry/mudroom off the 3 car garage is a huge plus! Upstairs are all 4 bedrooms including the primary bedroom w/ vaulted ceiling, WIC & en suite w/ jetted tub, walk in shower & dv sinks. Exposed LL rec room w/ a wet bar & a full bath round out the LL. Make this gorgeous home yours today
Location
State WI
County Dane
Zoning Res
Rooms
Family Room Main
Basement Full, Exposed, Full Size Windows, Partially Finished, Sump Pump, 8'+ Ceiling, Radon Mitigation System
Kitchen Main
Interior
Interior Features Wood or Sim.Wood Floors, Walk-in closet(s), Cathedral/vaulted ceiling, Water Softener, Wet Bar, Cable/Satellite Available, High Speed Internet
Heating Natural Gas
Cooling Forced Air, Central Air
Equipment Range/Oven, Refrigerator, Dishwasher, Microwave, Disposal, Washer, Dryer
Exterior
Exterior Feature Vinyl, Brick
Garage 3 Car, Attached, Opener Included
Garage Spaces 3.0
Building
Lot Description Sidewalks
Sewer Municipal Water, Municipal Sewer
Architectural Style Contemporary, Colonial
New Construction N
Schools
Elementary Schools Leopold
Middle Schools Cherokee
High Schools West
School District Madison
Others
Special Listing Condition Arms Length
Read Less
Want to know what your home might be worth? Contact us for a FREE valuation!

Our team is ready to help you sell your home for the highest possible price ASAP
Copyright 2024 WIREX - All Rights Reserved






