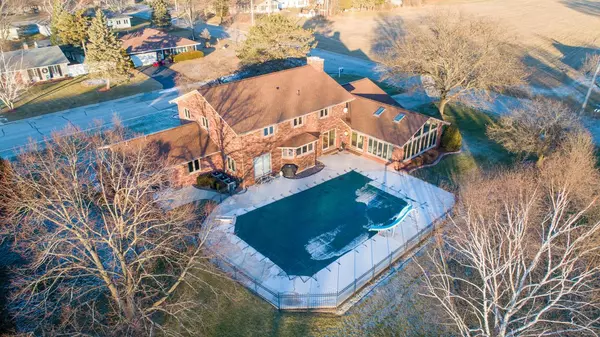Bought with Greg G Greenwood
$500,000
$524,900
4.7%For more information regarding the value of a property, please contact us for a free consultation.
301 Ahrens Dr Mukwonago, WI 53149
5 Beds
4.5 Baths
4,140 SqFt
Key Details
Sold Price $500,000
Property Type Single Family Home
Sub Type Colonial
Listing Status Sold
Purchase Type For Sale
Square Footage 4,140 sqft
Price per Sqft $120
Municipality MUKWONAGO
MLS Listing ID 1721876
Sold Date 02/12/21
Style Colonial
Bedrooms 5
Full Baths 4
Half Baths 2
Year Built 1974
Annual Tax Amount $7,382
Tax Year 2019
Lot Size 0.520 Acres
Acres 0.52
Property Description
Come see this amazing 4,100+ sq ft home in Village of Mukwonago. There are 17 rooms that complete this house. Main floor features foyer that opens to LR/FDR combo & Office/Den. Then walk your way into the FR w/Nat'l FP that opens to Dining Area/Kitchen w/granite, tile & SS appliances. Entertaining awaits in the 450+sq ft sunroom add that walks out to backyard w/in-ground pool. Another 500 sq ft add w/poured basement (inclds on-demand water heater & separate mechanicals) is the MBR/Mother in-law suite w/WIC, dual sinks & tiled walk-in shower (a $180k expense). Upper level has another MBR w/private bath, 3 add'l BR's most w/2 closets & another full BA. LL includes Rec Room w/wetbar, Exercise Room & 4th full BA. Extra wide staircase. Lots of storage. Sprinkler System. Main floor laundry.
Location
State WI
County Waukesha
Zoning Residential
Rooms
Family Room Main
Basement Block, Full, Partially Finished, Poured Concrete
Kitchen Main
Interior
Interior Features Water Softener, Central Vacuum, Walk-in closet(s), Wet Bar
Heating Electric, Natural Gas
Cooling Central Air, Forced Air, Multiple Units
Equipment Dishwasher, Disposal, Dryer, Freezer, Microwave, Other, Range/Oven, Range, Refrigerator, Washer
Exterior
Exterior Feature Brick, Brick/Stone
Garage Opener Included, Attached, 2 Car
Garage Spaces 2.5
Waterfront N
Building
Sewer Municipal Sewer, Municipal Water
Architectural Style Colonial
New Construction N
Schools
Middle Schools Park View
High Schools Mukwonago
School District Mukwonago
Read Less
Want to know what your home might be worth? Contact us for a FREE valuation!

Our team is ready to help you sell your home for the highest possible price ASAP
Copyright 2024 WIREX - All Rights Reserved






