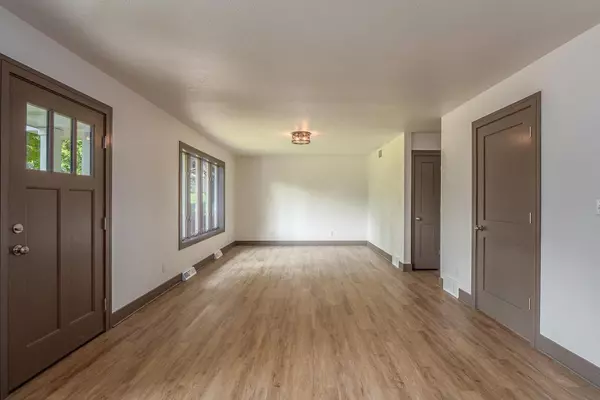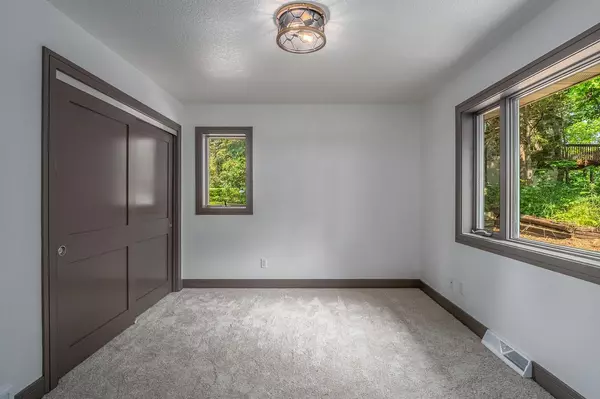Bought with Matthew Kapellen
$470,000
$499,900
6.0%For more information regarding the value of a property, please contact us for a free consultation.
W6454 Lake Ellen Dr Cascade, WI 53011
3 Beds
2.5 Baths
1,666 SqFt
Key Details
Sold Price $470,000
Property Type Single Family Home
Sub Type Contemporary,Prairie/Craftsman,Ranch
Listing Status Sold
Purchase Type For Sale
Square Footage 1,666 sqft
Price per Sqft $282
Municipality LYNDON
MLS Listing ID 1779974
Sold Date 09/27/22
Style Contemporary,Prairie/Craftsman,Ranch
Bedrooms 3
Full Baths 2
Half Baths 1
Year Built 1987
Annual Tax Amount $4,847
Tax Year 2021
Lot Size 0.520 Acres
Acres 0.52
Property Description
Write all offers as secondary. 105' of sandy bottom water frontage on beautiful Lake Ellen. See fish swim right next to new pier. Toss a line for bass,/pike/walleye, or maybe other water sports, maybe water skiing is your thing. Dock right here. Inside you will find many windows with views of the lake, trees, wildlife, sunrise, or sunset. Kitchen & Baths outfitted w/high end materials & finishes (Kohler, Anderson, LG, Bryant). This home was completely redone w/the vacationer in mind, but you could easily live here year-round. Oversized garage has room for water lovers & land lubber's toys & a door to a deck on the lake side for a grille. LL has 2 BR, bath, & laundry. Relax in the Rec Rm or wander outside to the patio/lawn area w/ firepit and steps down to the water.
Location
State WI
County Sheboygan
Zoning Residential
Lake Name Lake Ellen
Rooms
Family Room Lower
Basement Finished, Full, Full Size Windows, Partially Finished, Walk Out/Outer Door, Exposed
Kitchen Main
Interior
Interior Features Cable/Satellite Available, High Speed Internet, Pantry, Wood or Sim.Wood Floors
Heating Natural Gas
Cooling Central Air, Forced Air
Equipment Dishwasher, Microwave, Range/Oven, Range, Refrigerator
Exterior
Exterior Feature Aluminum/Steel, Aluminum, Aluminum Trim, Vinyl
Garage Opener Included, Attached, 2 Car
Garage Spaces 2.0
Waterfront Y
Waterfront Description Deeded Water Access,Water Access/Rights,Waterfrontage on Lot,Bay,Lake,Pier,Pond,101-199 feet,View of Water
Building
Sewer Municipal Sewer, Well
Architectural Style Contemporary, Prairie/Craftsman, Ranch
New Construction N
Schools
Elementary Schools Random Lake
Middle Schools Random Lake
High Schools Random Lake
School District Random Lake
Read Less
Want to know what your home might be worth? Contact us for a FREE valuation!

Our team is ready to help you sell your home for the highest possible price ASAP
Copyright 2024 WIREX - All Rights Reserved






