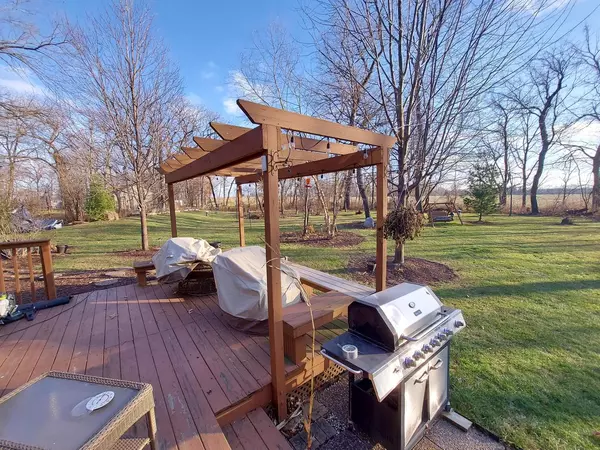Bought with Cathy Choyce
$445,000
$445,000
For more information regarding the value of a property, please contact us for a free consultation.
7136 E Foxhollow Rd Clinton, WI 53525
3 Beds
3 Baths
3,335 SqFt
Key Details
Sold Price $445,000
Property Type Single Family Home
Sub Type Ranch
Listing Status Sold
Purchase Type For Sale
Square Footage 3,335 sqft
Price per Sqft $133
Municipality TURTLE
Subdivision Fox Hollow
MLS Listing ID 1775322
Sold Date 02/17/22
Style Ranch
Bedrooms 3
Full Baths 3
Year Built 2001
Annual Tax Amount $5,036
Tax Year 2020
Lot Size 1.700 Acres
Acres 1.7
Property Description
Awesome country home with tons of privacy. It's set on just under 2 partially wooded acres in a small rural subdivision just south of Clinton, WI. Easy access to Rockford and Beloit via I-90 or I-43. This home features country living in a great family friendly area. The newly updated master bath and kitchen add to the large living area with a natural wood fireplace. The kitchen, also updated in 2019, features tons of counter and cabinet space with newer dishwasher and fridge. There are 3 bedrooms on the main level with ample closet space, and a second full bath, and first floor laundry. The full basement includes a HUGE finished rec room, as well as several other finished rooms, and a half bath. There are also 3-4 unfinished rooms and a lower-level laundry.
Location
State WI
County Rock
Zoning Residential
Rooms
Basement Full, Partially Finished, Poured Concrete, Sump Pump
Kitchen Main
Interior
Interior Features Water Softener, Hot Tub, Cathedral/vaulted ceiling, Walk-in closet(s), Wood or Sim.Wood Floors
Heating Lp Gas, Wood/Coal
Cooling Central Air, Forced Air
Equipment Dishwasher, Microwave, Range/Oven, Range, Refrigerator
Exterior
Exterior Feature Wood
Garage Opener Included, Attached, 2 Car
Garage Spaces 2.0
Waterfront N
Building
Sewer Well, Private Septic System
Architectural Style Ranch
New Construction N
Schools
Elementary Schools Clinton
Middle Schools Clinton
High Schools Clinton
School District Clinton Community
Read Less
Want to know what your home might be worth? Contact us for a FREE valuation!

Our team is ready to help you sell your home for the highest possible price ASAP
Copyright 2024 WIREX - All Rights Reserved






