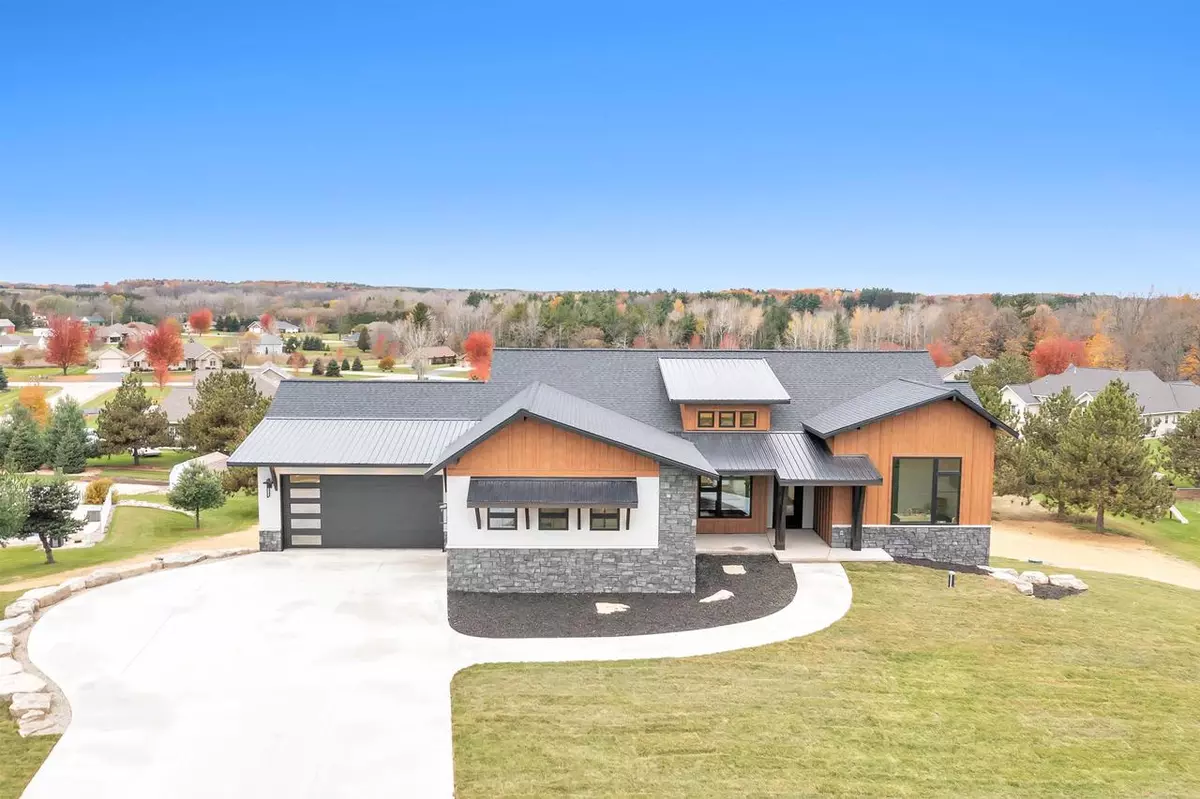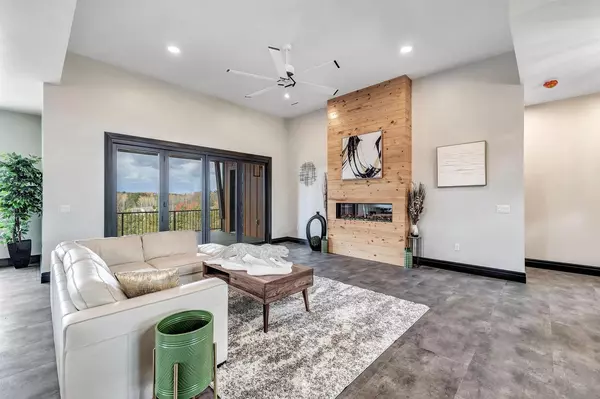Bought with Alyssa Guba
$875,000
$949,900
7.9%For more information regarding the value of a property, please contact us for a free consultation.
3251 GRAY HAWK TRAIL Green Bay, WI 54313
5 Beds
4 Baths
3,713 SqFt
Key Details
Sold Price $875,000
Property Type Single Family Home
Sub Type Ranch
Listing Status Sold
Purchase Type For Sale
Square Footage 3,713 sqft
Price per Sqft $235
Municipality SUAMICO
Subdivision Hawks Nest
MLS Listing ID 50250737
Sold Date 12/30/21
Style Ranch
Bedrooms 5
Full Baths 4
Year Built 2021
Annual Tax Amount $853
Tax Year 2020
Lot Size 1.030 Acres
Acres 1.03
Property Description
Stunning walkout ranch w/picturesque view. 1st floor master includes free standing tub and large no step shower. Ultramodern kitchen perfect for the inspired home chef. Equipped with smart fridge, wall oven/microwave, gas cooktop, large island and grilling deck a few steps away! Open concept and sun-drenched dining area/living room with 20 degree angle window wall, large patio doors open to 2nd larger deck. LL is great for entertaining with in-floor heat, glass wine cellar, wet bar. 2nd laundry hookup. Bonus space below garage. Luxury finishes throughout! Dryvit/Diamond coat siding.
Location
State WI
County Brown
Area Gb/Fv-Swest (Brown Cty Only)
Zoning Residential
Rooms
Family Room Lower
Basement Full, Finished, Poured Concrete
Kitchen Main
Interior
Interior Features Cable/Satellite Available, High Speed Internet, Pantry, Cathedral/vaulted ceiling, Walk-in closet(s), Wet Bar, Some Smart Home Features
Heating Natural Gas
Cooling Central Air, Forced Air
Equipment Dishwasher, Microwave, Range/Oven, Refrigerator
Exterior
Exterior Feature Asphalt/Composite, Stone, Brick/Stone
Garage Attached, 3 Car, Opener Included
Garage Spaces 3.0
Waterfront N
Building
Sewer Well, Private Septic System
Architectural Style Ranch
New Construction Y
Schools
School District Pulaski Community
Others
Special Listing Condition Arms Length
Read Less
Want to know what your home might be worth? Contact us for a FREE valuation!

Our team is ready to help you sell your home for the highest possible price ASAP
Copyright 2024 WIREX - All Rights Reserved






