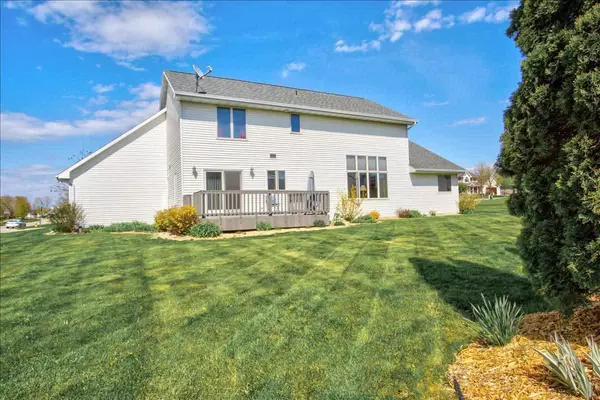Bought with Carrie Stec
$362,000
$359,000
0.8%For more information regarding the value of a property, please contact us for a free consultation.
3484 GLEN ABBEY DRIVE Green Bay, WI 54311
4 Beds
2.1 Baths
2,722 SqFt
Key Details
Sold Price $362,000
Property Type Single Family Home
Sub Type Colonial
Listing Status Sold
Purchase Type For Sale
Square Footage 2,722 sqft
Price per Sqft $132
Municipality GREEN BAY
Subdivision Shorewood Heights
MLS Listing ID 50239900
Sold Date 06/30/21
Style Colonial
Bedrooms 4
Full Baths 2
Half Baths 1
Year Built 2002
Annual Tax Amount $5,997
Tax Year 2020
Lot Size 0.340 Acres
Acres 0.34
Property Description
NEW LISTING as of 5/11/21..priced competitively for the 2722 sq feet and what it offers. Impeccable custom built home in Shorewood Heights offers split bedroom layout,master 1st fl. w/full bath w/jetted tub. 1st floor laundry, kitchen with maple cabinets/granite,pantry,stainless appliances & patio door access to Trex deck. Fireplace and natural light from large windows makes a perfect cozy spot while listing to music from the homes surround sound system. Garage access to bathroom stubbed basement just waiting for your creation. 4th bedroom above garage has radiant heat/no air.
Location
State WI
County Brown
Area Gb/Fv-Swest (Brown Cty Only)
Zoning Residential
Rooms
Basement 8'+ Ceiling, Full, Sump Pump, Poured Concrete
Kitchen Main
Interior
Interior Features Cable/Satellite Available, Central Vacuum, High Speed Internet, WhirlPool/HotTub, Pantry, Skylight(s), Cathedral/vaulted ceiling, Walk-in closet(s)
Heating Natural Gas
Cooling Central Air, Forced Air, Radiant
Equipment Dishwasher, Disposal, Microwave, Range/Oven, Refrigerator
Exterior
Exterior Feature Brick, Brick/Stone, Vinyl
Garage Attached, 3 Car, Basement Access, Opener Included
Garage Spaces 3.0
Waterfront N
Building
Sewer Municipal Water, Municipal Sewer
Architectural Style Colonial
New Construction N
Schools
School District Green Bay Area
Others
Special Listing Condition Arms Length
Read Less
Want to know what your home might be worth? Contact us for a FREE valuation!

Our team is ready to help you sell your home for the highest possible price ASAP
Copyright 2024 WIREX - All Rights Reserved






