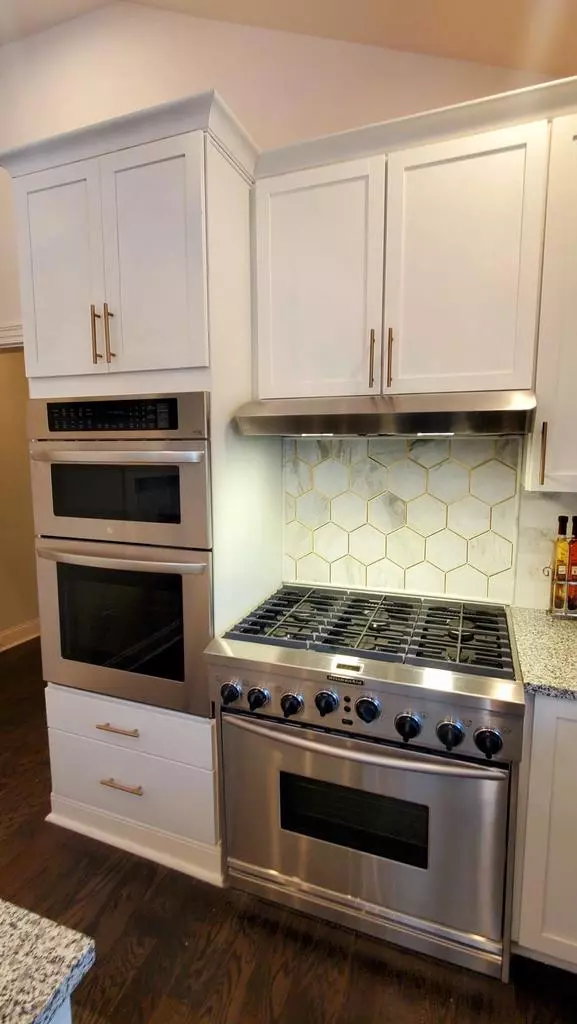Bought with The Picciolo Group*
$410,000
$399,900
2.5%For more information regarding the value of a property, please contact us for a free consultation.
W220N5423 Town Line Rd Lisbon, WI 53089
4 Beds
4.5 Baths
2,319 SqFt
Key Details
Sold Price $410,000
Property Type Single Family Home
Sub Type Ranch
Listing Status Sold
Purchase Type For Sale
Square Footage 2,319 sqft
Price per Sqft $176
Municipality LISBON
MLS Listing ID 1738062
Sold Date 06/25/21
Style Ranch
Bedrooms 4
Full Baths 4
Half Baths 1
Year Built 1954
Annual Tax Amount $1,852
Tax Year 2020
Lot Size 1.000 Acres
Acres 1.0
Property Description
Stunning ranch featuring 4 BR and 4.5 BA.Gorgeous White Kit w/ granite counters, custom backsplash, huge island with prep sink and high end appliances featuring double oven, ice maker and sub-zero refrigerator.Generous dining area with walk out to the patio. Vaulted ceilings in a living room and Family room with dramatic light fixtures and NFP.Master BR with huge bath featuring double sink vanity, intricate tile work shower and main floor laundry hook-up. 2 Bedrooms in the lower have their own baths. Rec-room with custom built-ins and wine fridge. All new fixtures, paint and flooring throughout a whole house. Home is sitting on an acre lot with huge patio and mature trees. New A/C, Furnace and updated roof. Extra parking space and beautiful landscaping completes the package.
Location
State WI
County Waukesha
Zoning Res
Rooms
Family Room Main
Basement Finished, Full, Sump Pump
Kitchen Main
Interior
Interior Features Cathedral/vaulted ceiling
Heating Natural Gas
Cooling Central Air, Forced Air
Equipment Dishwasher, Other, Range/Oven, Range, Refrigerator
Exterior
Exterior Feature Aluminum/Steel, Aluminum, Brick, Brick/Stone
Garage Attached, 2 Car
Garage Spaces 2.5
Waterfront N
Building
Sewer Shared Well, Private Septic System
Architectural Style Ranch
New Construction N
Schools
Elementary Schools Maple Avenue
Middle Schools Templeton
High Schools Hamilton
School District Hamilton
Read Less
Want to know what your home might be worth? Contact us for a FREE valuation!

Our team is ready to help you sell your home for the highest possible price ASAP
Copyright 2024 WIREX - All Rights Reserved






