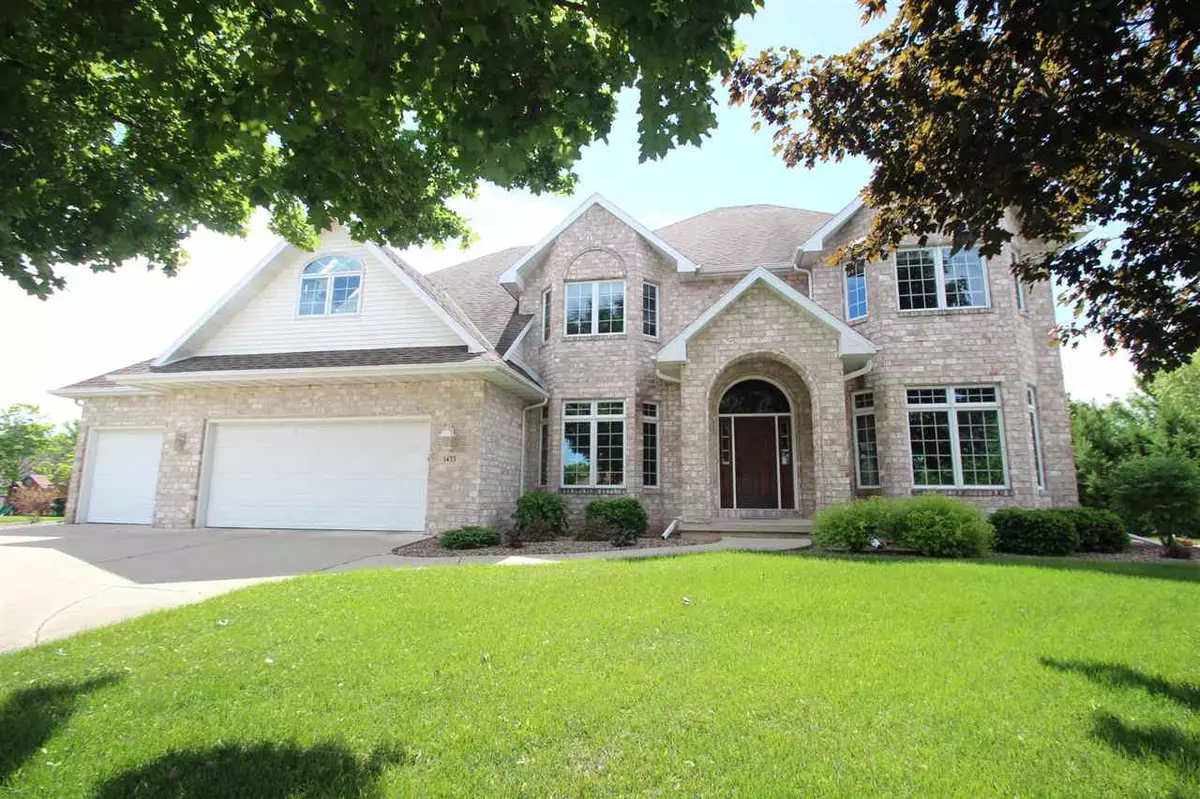Bought with Levi Foss
$450,000
$474,900
5.2%For more information regarding the value of a property, please contact us for a free consultation.
1435 LIMERICK COURT Green Bay, WI 54313
5 Beds
4.1 Baths
3,670 SqFt
Key Details
Sold Price $450,000
Property Type Single Family Home
Sub Type Prairie/Craftsman
Listing Status Sold
Purchase Type For Sale
Square Footage 3,670 sqft
Price per Sqft $122
Municipality ASHWAUBENON
Subdivision Waterford Park
MLS Listing ID 50208874
Sold Date 09/30/20
Style Prairie/Craftsman
Bedrooms 5
Full Baths 4
Half Baths 1
Year Built 1999
Annual Tax Amount $8,388
Tax Year 2019
Lot Size 0.460 Acres
Acres 0.46
Property Description
This is the place to be! Come enjoy the park-like yard which offers a deck, stamped patio, in-ground pool, fire pit & fenced yard where you can play ball or fetch with your furry friend. Fun filled cul-de-sac location where you?ll find a nearby park too. Inside you?ll treasure the spacious rooms, updated carpets, bamboo floors, 2nd floor laundry & remodeled kitchen with island, pantry & high end appliances. 5 bedrooms all on the 2nd floor. The lower level has the ideal game area, family room w/2nd fireplace & walk-out access to the patio. A home ready for entertaining or everyday use.
Location
State WI
County Brown
Area Gb/Fv-Swest (Brown Cty Only)
Zoning Residential
Rooms
Family Room Main
Basement Full, Partial Finished, Sump Pump, Poured Concrete
Kitchen Main
Interior
Interior Features Cable/Satellite Available, Central Vacuum, High Speed Internet, Skylight(s), Utility Room-Main, Walk-in closet(s), Wood Floors
Heating Natural Gas
Cooling Central Air, Forced Air, Air Cleaner
Equipment Dishwasher, Disposal, Range/Oven, Refrigerator
Exterior
Exterior Feature Brick, Brick/Stone, Vinyl
Garage Attached, 3 Car, Opener Included, Garage Stall Over 26 Feet Deep
Garage Spaces 3.0
Waterfront N
Building
Sewer Municipal Water, Community well available, Shared Well, Point Well/Sand Point, Well, Other, No Water Presently, Municipal Sewer
Architectural Style Prairie/Craftsman
New Construction N
Schools
Elementary Schools Pioneer-Ashwb.
Middle Schools Parkview--Ashwb.
High Schools Ashwaubenon--Ashwb.
School District Ashwaubenon
Others
Special Listing Condition Arms Length
Read Less
Want to know what your home might be worth? Contact us for a FREE valuation!

Our team is ready to help you sell your home for the highest possible price ASAP
Copyright 2024 WIREX - All Rights Reserved






