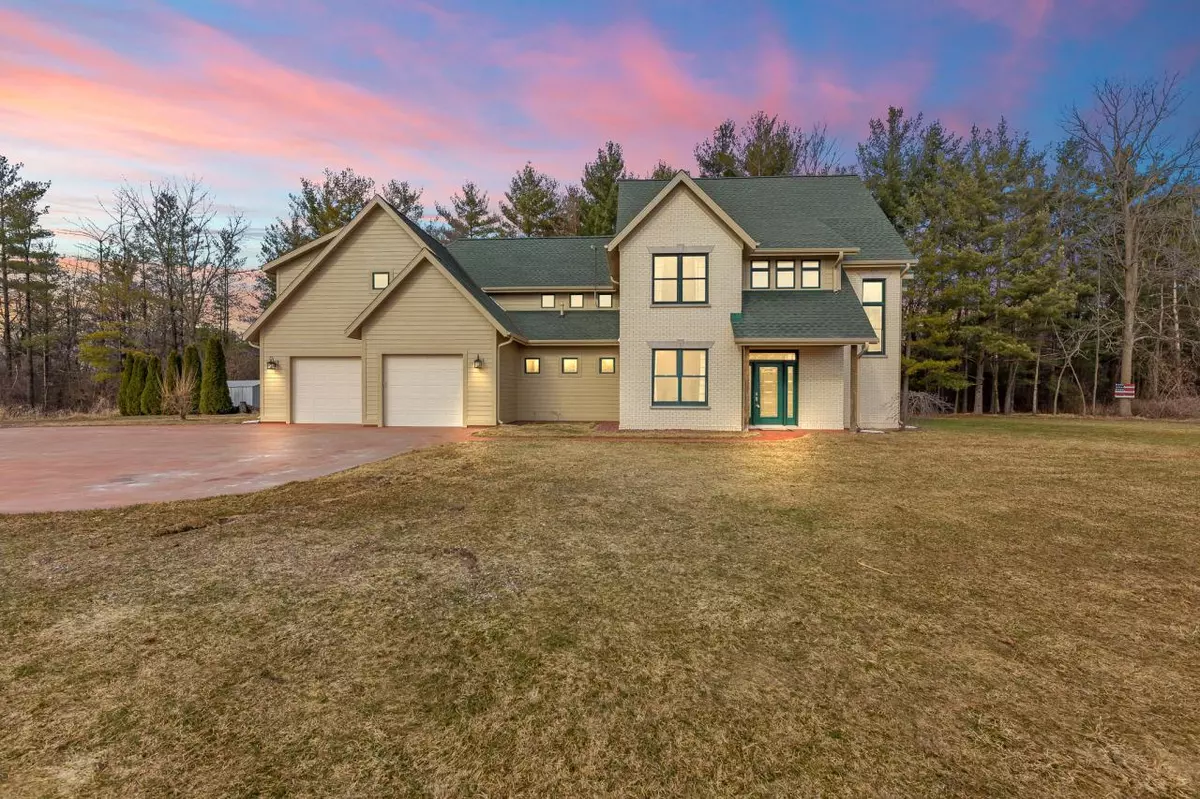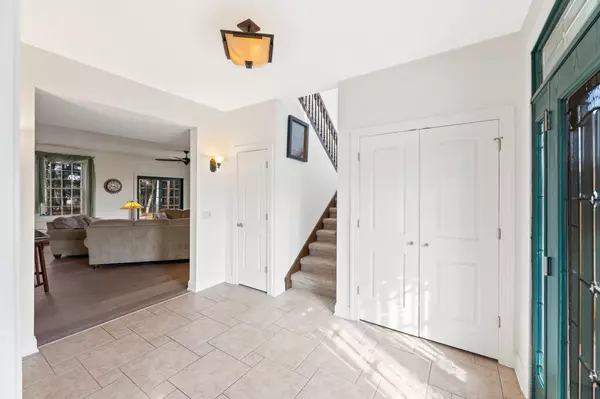Bought with Lori Jensen
$750,000
$789,000
4.9%For more information regarding the value of a property, please contact us for a free consultation.
W4774 Fremont Rd Whitewater, WI 53190
3 Beds
4 Baths
4,079 SqFt
Key Details
Sold Price $750,000
Property Type Single Family Home
Sub Type Contemporary
Listing Status Sold
Purchase Type For Sale
Square Footage 4,079 sqft
Price per Sqft $183
Municipality COLD SPRING
MLS Listing ID 1730667
Sold Date 05/14/21
Style Contemporary
Bedrooms 3
Full Baths 4
Year Built 2009
Annual Tax Amount $5,624
Tax Year 2020
Lot Size 17.000 Acres
Acres 17.0
Property Sub-Type Contemporary
Property Description
Once in a Lifetime Property! This custom built 3 BR, 4 BA home checks off all the boxes!! Main level boasts an open floor plan w/ a spacious LR & gorgeous kitchen incl. granite counters, breakfast bar, large pantry & all appliances. The large dining area makes it a perfect spot to entertain. There's also a private office & full BA on this level. Upstairs you'll find 3 BR's, all with their own private BA. The HUGE family room boasts enough room for almost any type of entertaining, recreational interests or studio space. Don't miss the ''secret room'' in the attic, perfect for any hobbies, crafts or just a super cool place to hang out. The 4+ car heated garage is perfect for those who like their toys. All of this sits on 17 acres alongside Whitewater Creek, including your own private pond.
Location
State WI
County Jefferson
Zoning Res & Agr
Rooms
Family Room Upper
Basement None / Slab
Kitchen Main
Interior
Interior Features Water Softener, Pantry, Walk-in closet(s), Wet Bar, Wood or Sim.Wood Floors
Heating Lp Gas
Cooling Central Air, In-floor, Radiant, Radiant/Hot Water
Equipment Dishwasher, Dryer, Microwave, Range/Oven, Range, Refrigerator, Washer
Exterior
Exterior Feature Fiber Cement
Parking Features Opener Included, Heated, Attached, 4 Car
Garage Spaces 4.5
Waterfront Description Waterfrontage on Lot,Creek,Pond,View of Water
Building
Lot Description Wooded
Sewer Private Septic System, Mound System, Well
Architectural Style Contemporary
New Construction N
Schools
Middle Schools Fort Atkinson
High Schools Fort Atkinson
School District Fort Atkinson
Read Less
Want to know what your home might be worth? Contact us for a FREE valuation!

Our team is ready to help you sell your home for the highest possible price ASAP
Copyright 2025 WIREX - All Rights Reserved






