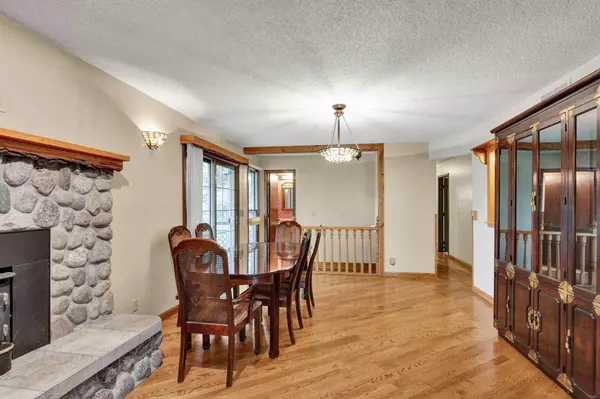Bought with BETH BARRINGTON
$183,000
$186,900
2.1%For more information regarding the value of a property, please contact us for a free consultation.
416 ACORN STREET Stevens Point, WI 54481
3 Beds
2 Baths
2,162 SqFt
Key Details
Sold Price $183,000
Property Type Single Family Home
Sub Type Ranch
Listing Status Sold
Purchase Type For Sale
Square Footage 2,162 sqft
Price per Sqft $84
Municipality WHITING
Subdivision Alden Subdivision
MLS Listing ID 21813574
Sold Date 01/31/20
Style Ranch
Bedrooms 3
Full Baths 1
Half Baths 1
Year Built 1972
Annual Tax Amount $2,497
Tax Year 2018
Lot Size 0.340 Acres
Acres 0.34
Property Sub-Type Ranch
Property Description
Highly Desirable Ranch in the Village of Whiting. Well cared for 3 bedroom, 1 bath and 1 half bath home with 2 car attached garage. Field stone, wood burning fireplace is the centerpiece of this home. Kitchen has ample storage space, garden window and an eat-in dining area. Large living room with bay window and automatic shades let in the southern light.,Lower level includes a rec room with an additional room that could be used as an office or for guests. Basement also has a workshop and lots of room for storage. Extra refrigerator in basement stays. This quiet neighborhood is centrally located and is close to McDill Pond and the Green Circle Trail. Private backyard with apple trees. Seller represents the following updates: Windows and siding within the past 4 years, Shingles within the past 7 years, carpeting in basement within the past 5 years. Fireplace in basement is not vented and has never been used. 1 year UHP Home Warranty included.
Location
State WI
County Portage
Zoning Residential
Rooms
Family Room Main
Basement Full, Block
Kitchen Main
Interior
Interior Features Carpet, Vinyl Floors, Wood Floors, Ceiling Fan(s), Smoke Detector(s), Cable/Satellite Available, Skylight(s), High Speed Internet
Heating Natural Gas
Cooling Central Air, Forced Air
Equipment Refrigerator, Range/Oven, Dishwasher, Microwave, Disposal, Washer, Dryer
Exterior
Exterior Feature Wood
Parking Features 2 Car, Attached, Opener Included
Garage Spaces 2.0
Roof Type Shingle
Building
Sewer Municipal Sewer, Municipal Water
Architectural Style Ranch
New Construction N
Schools
Elementary Schools Mcdill
Middle Schools Ben Franklin
High Schools Stevens Point
School District Stevens Point
Others
Acceptable Financing Arms Length Sale
Listing Terms Arms Length Sale
Special Listing Condition Arms Length
Read Less
Want to know what your home might be worth? Contact us for a FREE valuation!

Our team is ready to help you sell your home for the highest possible price ASAP
Copyright 2025 WIREX - All Rights Reserved






