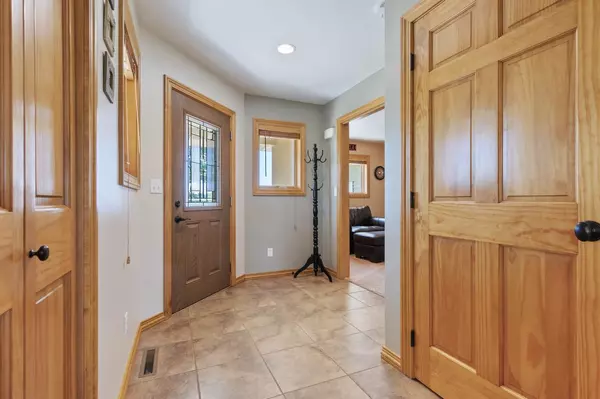Bought with Chris Spiering
$272,900
$269,900
1.1%For more information regarding the value of a property, please contact us for a free consultation.
824 BARRONWOOD DRIVE Green Bay, WI 54311
3 Beds
2 Baths
1,733 SqFt
Key Details
Sold Price $272,900
Property Type Single Family Home
Sub Type Ranch
Listing Status Sold
Purchase Type For Sale
Square Footage 1,733 sqft
Price per Sqft $157
Municipality GREEN BAY
Subdivision Eaton Heights
MLS Listing ID 50227329
Sold Date 10/19/20
Style Ranch
Bedrooms 3
Full Baths 2
Year Built 2009
Annual Tax Amount $4,196
Tax Year 2019
Lot Size 0.380 Acres
Acres 0.38
Property Description
Executive style ranch w/upscale finishings. Open concept living from great rm to kitchen-dinette. Hickory cabinets w/glass front, raised island snack bar, SS Kitchen Aid appliances, walk in pantry, Pella patio door to maintenance free deck & stone paver patio. Large mstr bdrm w/full bth: walk in tile shwr, double sink, whirlpool tub & walk in closet. 1st flr laundry/mud rm area, Maytag front loader w/d. Spacious hallways, large closets. Finished 2 stall garage, built in cabinets. Beautiful landscaping. Central air. New front door & roof. 3rd bedroom/office/den doesn't have doors or closet
Location
State WI
County Brown
Area Gb/Fv-Swest (Brown Cty Only)
Zoning Residential
Rooms
Basement Full, Radon Mitigation System, Sump Pump, Poured Concrete
Kitchen Main
Interior
Interior Features WhirlPool/HotTub, Pantry, Security System, Walk-in closet(s)
Heating Natural Gas
Cooling Central Air, Forced Air, Whole House Fan, Air exchanger
Equipment Dishwasher, Disposal, Dryer, Microwave, Range/Oven, Refrigerator, Washer
Exterior
Exterior Feature Stone, Brick/Stone, Stucco, Vinyl
Garage Attached, 2 Car, Opener Included
Garage Spaces 2.0
Waterfront N
Building
Lot Description Sidewalks
Sewer Municipal Water, Municipal Sewer
Architectural Style Ranch
New Construction N
Schools
Elementary Schools Baird-Gb
Middle Schools Red Smith
High Schools Preble--Gb
School District Green Bay Area
Others
Special Listing Condition Arms Length
Read Less
Want to know what your home might be worth? Contact us for a FREE valuation!

Our team is ready to help you sell your home for the highest possible price ASAP
Copyright 2024 WIREX - All Rights Reserved






