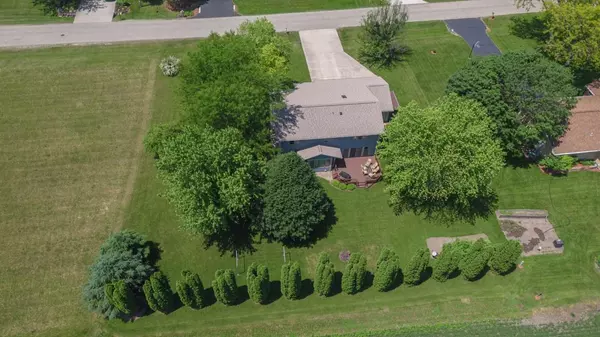Bought with Lisa A Bear
$330,000
$337,000
2.1%For more information regarding the value of a property, please contact us for a free consultation.
1409 Country Club Ln Watertown, WI 53098
3 Beds
2.5 Baths
2,429 SqFt
Key Details
Sold Price $330,000
Property Type Single Family Home
Sub Type Contemporary
Listing Status Sold
Purchase Type For Sale
Square Footage 2,429 sqft
Price per Sqft $135
Municipality WATERTOWN
MLS Listing ID 1692655
Sold Date 08/31/20
Style Contemporary
Bedrooms 3
Full Baths 2
Half Baths 1
Year Built 1996
Annual Tax Amount $6,536
Tax Year 2019
Lot Size 0.550 Acres
Acres 0.55
Property Sub-Type Contemporary
Property Description
LOCATION! LOCATION! We're excited to offer this wonderful 3 BR, 2.5 BA home in Country Club Estates. This contemporary 2 story home boasts nearly 2500 sq ft of living space, soaring ceilings in great room with fireplace, in-floor radiant heat throughout home & garage all on just over a half acre lot. Space is plentiful in this home with large eat-in kitchen, formal DR & great room, family room and a 3 car garage. The spacious master retreat features a walk-in closet & master BA with walk-in shower with dual shower heads. The secondary BR's are also larger than average. You'll enjoy the summer evenings outside on your deck and if you are a golfer, Watertown Country Club is just across the street. Seller is including all appliances, R/O system and a 1 year home warranty.
Location
State WI
County Dodge
Zoning SR-4
Rooms
Family Room Main
Basement Block, Full
Kitchen Main
Interior
Interior Features Water Softener, Cable/Satellite Available, Central Vacuum, High Speed Internet, Cathedral/vaulted ceiling, Walk-in closet(s), Wet Bar
Heating Natural Gas
Cooling Central Air, In-floor, Radiant
Equipment Dishwasher, Disposal, Dryer, Range/Oven, Range, Refrigerator, Washer
Exterior
Exterior Feature Brick, Brick/Stone, Wood
Parking Features Opener Included, Heated, Attached, 3 Car
Garage Spaces 3.0
Building
Sewer Municipal Sewer, Well
Architectural Style Contemporary
New Construction N
Schools
Middle Schools Riverside
High Schools Watertown
School District Watertown
Read Less
Want to know what your home might be worth? Contact us for a FREE valuation!

Our team is ready to help you sell your home for the highest possible price ASAP
Copyright 2025 WIREX - All Rights Reserved






