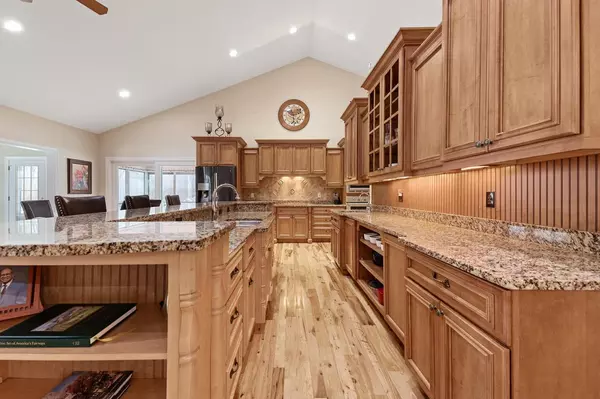Bought with Mellody A Giese
$459,500
$463,900
0.9%For more information regarding the value of a property, please contact us for a free consultation.
N6481 Tamarack Ridge Rd Elkhorn, WI 53121
4 Beds
3.5 Baths
4,192 SqFt
Key Details
Sold Price $459,500
Property Type Single Family Home
Sub Type Ranch
Listing Status Sold
Purchase Type For Sale
Square Footage 4,192 sqft
Price per Sqft $109
Municipality LAFAYETTE
Subdivision Tamarack Ridge
MLS Listing ID 1674844
Sold Date 05/01/20
Style Ranch
Bedrooms 4
Full Baths 3
Half Baths 2
Year Built 2004
Annual Tax Amount $5,859
Tax Year 2019
Lot Size 2.300 Acres
Acres 2.3
Property Description
Why wait to build when you can enjoy all luxury benefits this home has to offer for family, fun, & entertainment! Perfectly located in walking distance of Evergreen Golf Course & just south of Lauderdale Lakes, this beautiful country ranch features open concept layout & gourmet KIT w/vaulted ceilings, new GFP, hickory flooring, maple cabinets, granite countertops, new SS appliances, & walk-in pantry. Unwind in refreshing all-season sunroom or open custom sliding patio doors off of KIT to reveal a 3 season room w/serene views of backyard (over 2 acre wooded lot). MBR suite is a private retreat w/generously sized WICs, jetted tub separate from walk-in shower, ceramic tile, & granite counter-top sinks. Revel in finished basement w/rec room, 4th BDRM, 9' ceilings, GFP, & indoor putting green.
Location
State WI
County Walworth
Zoning Residential
Rooms
Family Room Lower
Basement 8'+ Ceiling, Finished, Full, Full Size Windows, Poured Concrete, Sump Pump, Walk Out/Outer Door
Kitchen Main
Interior
Interior Features Cable/Satellite Available, High Speed Internet, Pantry, Security System, Cathedral/vaulted ceiling, Walk-in closet(s), Wet Bar, Wood or Sim.Wood Floors
Heating Natural Gas
Cooling Central Air, Forced Air
Equipment Dishwasher, Disposal, Dryer, Microwave, Range/Oven, Range, Washer
Exterior
Exterior Feature Aluminum Trim, Vinyl
Garage Opener Included, Attached, 2 Car
Garage Spaces 2.5
Waterfront N
Building
Lot Description Wooded
Sewer Well, Private Septic System
Architectural Style Ranch
New Construction N
Schools
School District Elkhorn Area
Read Less
Want to know what your home might be worth? Contact us for a FREE valuation!

Our team is ready to help you sell your home for the highest possible price ASAP
Copyright 2024 WIREX - All Rights Reserved






