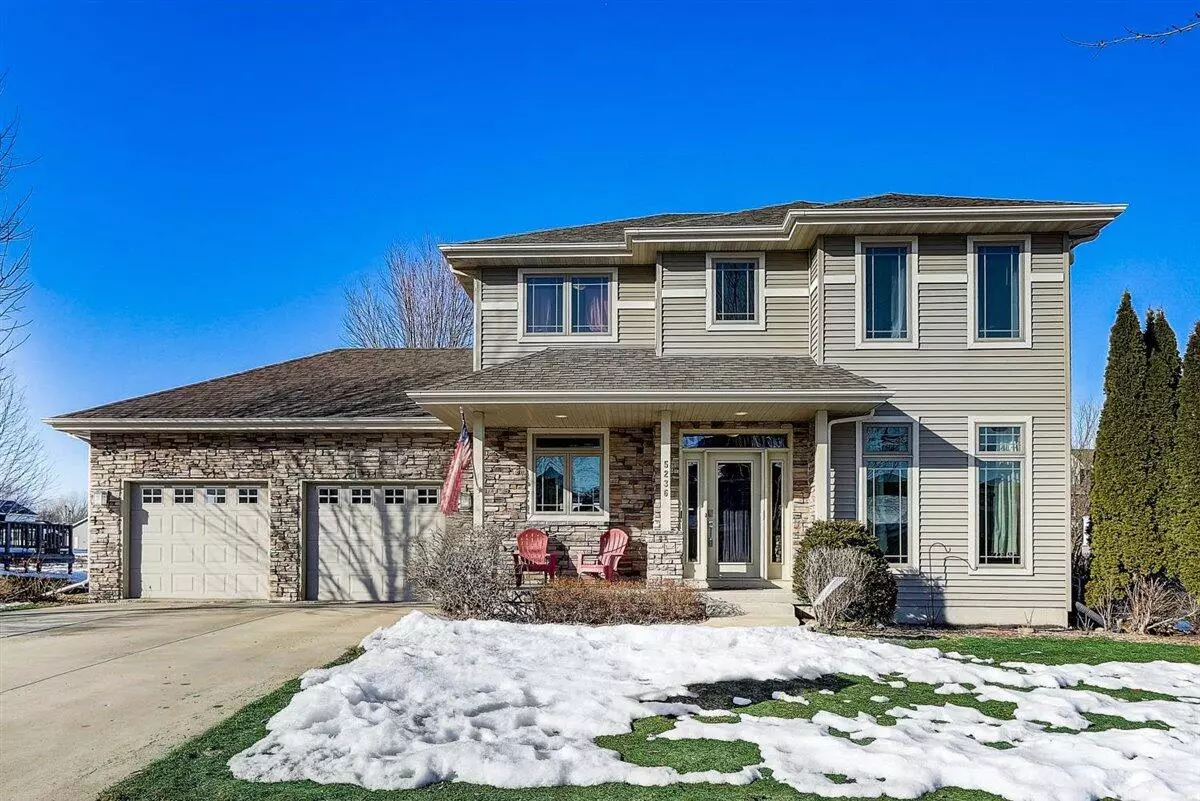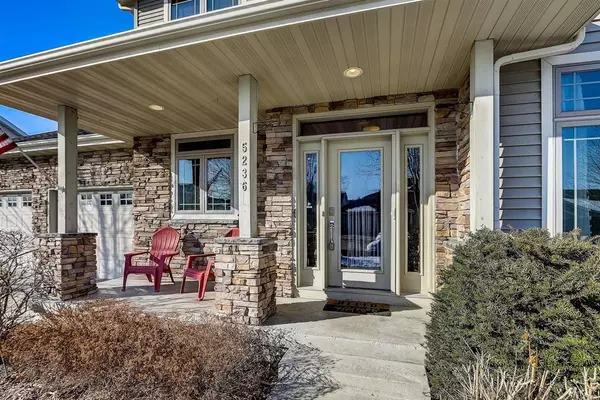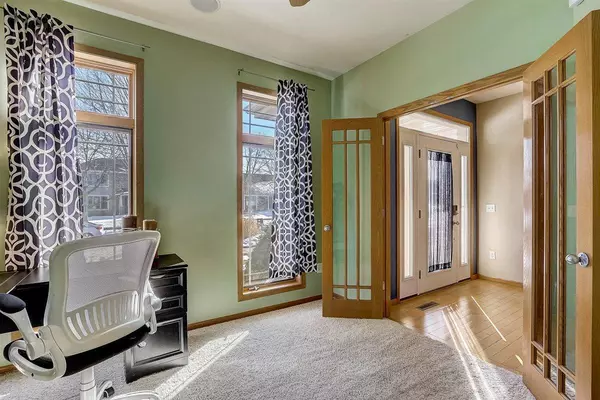Bought with Eric Hansen
$415,000
$399,900
3.8%For more information regarding the value of a property, please contact us for a free consultation.
5236 Snapdragon Trl Fitchburg, WI 53711
3 Beds
2.5 Baths
2,452 SqFt
Key Details
Sold Price $415,000
Property Type Single Family Home
Sub Type Colonial
Listing Status Sold
Purchase Type For Sale
Square Footage 2,452 sqft
Price per Sqft $169
Municipality FITCHBURG
Subdivision Swan Creek
MLS Listing ID 1728331
Sold Date 05/14/21
Style Colonial
Bedrooms 3
Full Baths 2
Half Baths 1
Year Built 2004
Annual Tax Amount $7,186
Tax Year 2019
Lot Size 10,018 Sqft
Acres 0.23
Property Description
Come see this beautiful custom 3 bedroom, 2.5 bath 2-story backing up to greenspace and Capitol City Bike Trail! Warm and inviting Great Room boasts gas fireplace and 9-ft ceilings; private front office with french doors; and open kitchen/dining with maple floors, tile backsplash and stainless steel appliances. This well maintained home is wired with all of today's smart home technology. All bedrooms upstairs, including spacious master suite w/walk-in-closet and private full bath w/double vanity & stall shower. Convenient, upper level laundry. Finished, exposed family/media room w/wet bar and storage. Enjoy evenings in front of the firepit with a backyard view to die for! Central audio system w/speakers in office/kitchen/MBR/Patio. Home warranty included for peace of mind!
Location
State WI
County Dane
Zoning Residential
Rooms
Basement Finished, Full, Radon Mitigation System, Sump Pump
Kitchen Main
Interior
Interior Features Water Softener, Cable/Satellite Available, High Speed Internet, Pantry, Security System, Walk-in closet(s), Wood or Sim.Wood Floors
Heating Natural Gas
Cooling Central Air, Forced Air
Equipment Dishwasher, Disposal, Dryer, Microwave, Range/Oven, Range, Refrigerator, Washer
Exterior
Exterior Feature Brick, Brick/Stone, Stone, Wood
Garage Opener Included, Attached, 2 Car
Garage Spaces 2.0
Waterfront N
Building
Lot Description Sidewalks
Sewer Municipal Sewer, Municipal Water
Architectural Style Colonial
New Construction N
Schools
Elementary Schools Leopold
Middle Schools Cherokee Heights
High Schools West
School District Madison Metropolitan
Read Less
Want to know what your home might be worth? Contact us for a FREE valuation!

Our team is ready to help you sell your home for the highest possible price ASAP
Copyright 2024 WIREX - All Rights Reserved






