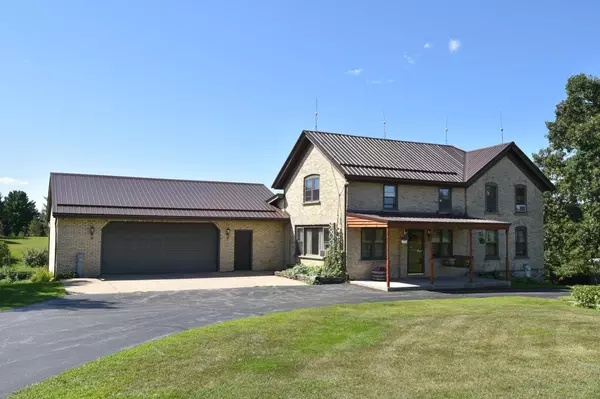Bought with Glen Hupfer
$358,000
$365,000
1.9%For more information regarding the value of a property, please contact us for a free consultation.
1545 County Highway A West Bend, WI 53090
5 Beds
2 Baths
2,066 SqFt
Key Details
Sold Price $358,000
Property Type Single Family Home
Sub Type Farmhouse/National Folk
Listing Status Sold
Purchase Type For Sale
Square Footage 2,066 sqft
Price per Sqft $173
Municipality FARMINGTON
MLS Listing ID 1655521
Sold Date 02/27/20
Style Farmhouse/National Folk
Bedrooms 5
Full Baths 2
Year Built 1880
Annual Tax Amount $2,952
Tax Year 2019
Lot Size 4.550 Acres
Acres 4.55
Property Sub-Type Farmhouse/National Folk
Property Description
Beautiful, spacious, restored cream city brick farm house on 4.55 acres w/a 2 story barn is a must see! Barn (120 x 40') used for seasonal storage brings in approx. $3,000 for winter storage. Owners have hosted a wedding on barn's upper level. Custom built cabinets, solid oak doors, wood trim spindles, staircases & two-tone HWF's. Walk the land to appreciate the mature trees, perennial flower gardens, fruit trees, organic vegetable gardens & PRIVACY! Updated triple pane Weather Shield windows, thick insulation, new shingle & steel roof in 2017. 3 zone hydronic heat furnaces for wood/gas. Attached 2.75 car GA w/LL walk out basement shop. Main level MBR w/room to add MBA. Large open KIT, LR, dining areas w/a full BA and 25 x 5 ft. main level laundry/mud room. Horses allowed.
Location
State WI
County Washington
Zoning CO ESTATE
Rooms
Basement Block, Full, Full Size Windows, Stone, Walk Out/Outer Door, Exposed
Kitchen Main
Interior
Interior Features Water Softener, High Speed Internet, Pantry, Wood or Sim.Wood Floors
Heating Lp Gas, Wood/Coal
Cooling Multiple Units, Radiant/Hot Water, Wall/Sleeve Air, Zoned Heating
Equipment Microwave, Range/Oven, Range, Refrigerator, Window A/C
Exterior
Exterior Feature Brick, Brick/Stone, Aluminum Trim
Parking Features Opener Included, Attached, 2 Car
Garage Spaces 2.75
Building
Lot Description Horse Allowed, Hobby Farm, Wooded
Sewer Well, Private Septic System
Architectural Style Farmhouse/National Folk
New Construction N
Schools
Middle Schools Kewaskum
High Schools Kewaskum
School District Kewaskum
Read Less
Want to know what your home might be worth? Contact us for a FREE valuation!

Our team is ready to help you sell your home for the highest possible price ASAP
Copyright 2025 WIREX - All Rights Reserved






