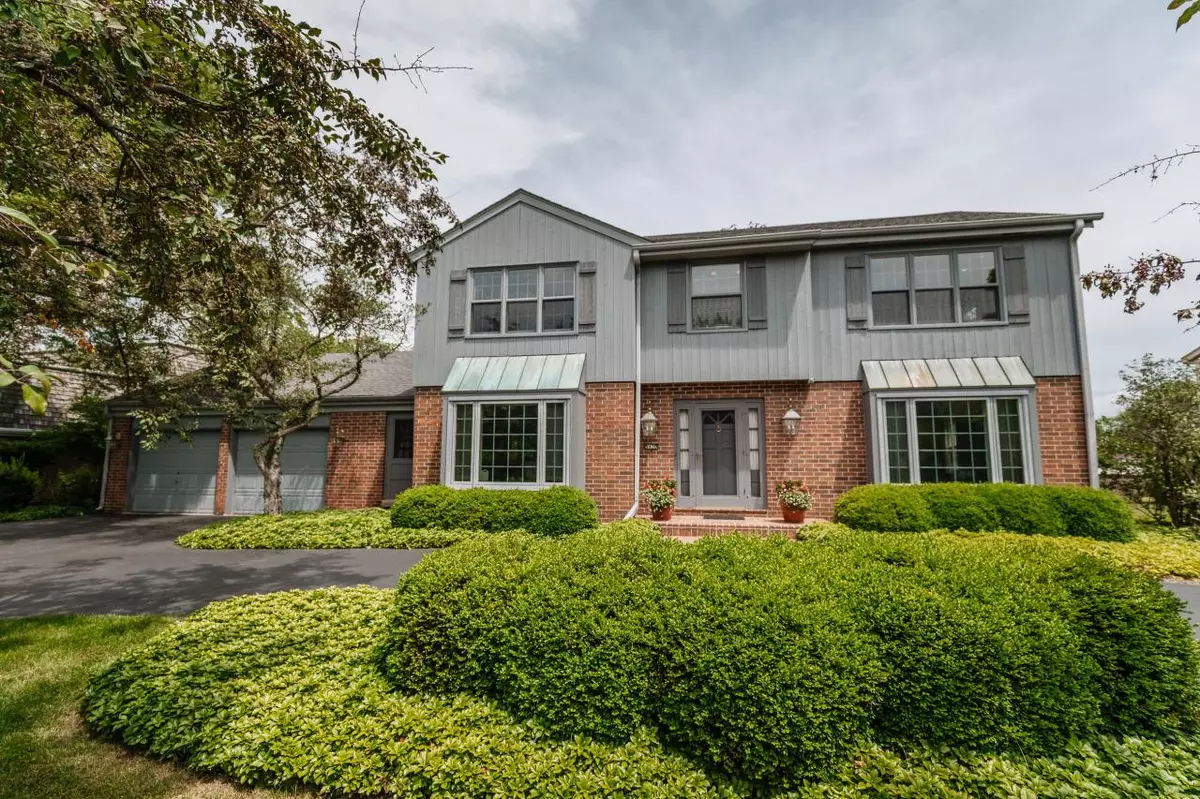Bought with Leslie Latterell
$435,000
$424,900
2.4%For more information regarding the value of a property, please contact us for a free consultation.
9430 N Broadmoor Rd Bayside, WI 53217
4 Beds
2.5 Baths
2,825 SqFt
Key Details
Sold Price $435,000
Property Type Single Family Home
Sub Type Colonial
Listing Status Sold
Purchase Type For Sale
Square Footage 2,825 sqft
Price per Sqft $153
Municipality BAYSIDE
Subdivision North Shore East
MLS Listing ID 1697396
Sold Date 08/28/20
Style Colonial
Bedrooms 4
Full Baths 2
Half Baths 1
Year Built 1973
Annual Tax Amount $9,086
Tax Year 2019
Lot Size 0.510 Acres
Acres 0.51
Property Description
Welcome to this wonderful center entrance Colonial, set on one of North Shore East Subdivision's prettiest lots. The first floor offers gleaming hardwood floors, large white eat-in kitchen with all appliances, which opens to the beautiful yard. The updated family room, with NFP (gas logs) is designed to be a comfortable place to enjoy reading a book or watching your favorite TV show. Main floor laundry. The spacious, light-filled master suite boasts a remodeled private bath, 3 additional bedrooms and abundance of closets complete the second floor. Lower level rec room offers additional space which is both functional and fun. The large patio is perfect for casual barbeques, or just relaxing, while enjoying the lovely landscaped yard. This is a great home and neighborhood. Home Warranty.
Location
State WI
County Milwaukee
Zoning RES
Rooms
Family Room Main
Basement Block, Full, Partially Finished, Sump Pump
Kitchen Main
Interior
Interior Features Cable/Satellite Available, Wood or Sim.Wood Floors
Heating Natural Gas
Cooling Central Air, Forced Air
Equipment Dishwasher, Disposal, Dryer, Freezer, Range/Oven, Range, Refrigerator, Washer
Exterior
Exterior Feature Brick, Brick/Stone, Wood
Garage Opener Included, Attached, 2 Car
Garage Spaces 2.5
Waterfront N
Building
Sewer Municipal Sewer, Municipal Water
Architectural Style Colonial
New Construction N
Schools
Elementary Schools Indian Hill
High Schools Nicolet
School District Maple Dale-Indian Hill
Read Less
Want to know what your home might be worth? Contact us for a FREE valuation!

Our team is ready to help you sell your home for the highest possible price ASAP
Copyright 2024 WIREX - All Rights Reserved






