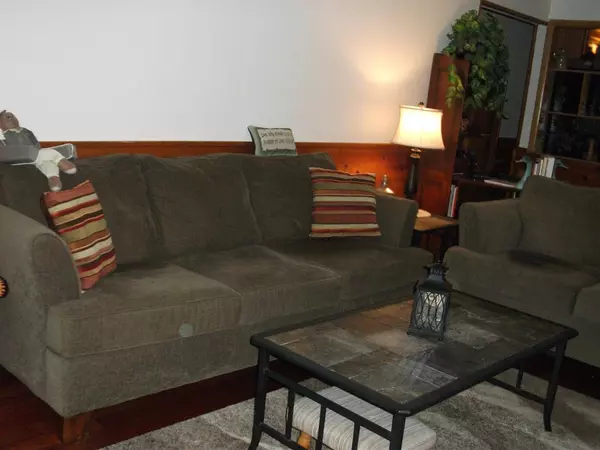Bought with Melissa M Killham
$185,000
$189,900
2.6%For more information regarding the value of a property, please contact us for a free consultation.
1532 Sunset Dr Twin Lakes, WI 53181
2 Beds
1 Bath
1,072 SqFt
Key Details
Sold Price $185,000
Property Type Single Family Home
Sub Type Ranch
Listing Status Sold
Purchase Type For Sale
Square Footage 1,072 sqft
Price per Sqft $172
Municipality TWIN LAKES
Subdivision Lake Elizabeth Manor
MLS Listing ID 1682092
Sold Date 05/05/20
Style Ranch
Bedrooms 2
Full Baths 1
Year Built 1959
Annual Tax Amount $3,222
Tax Year 2019
Lot Size 10,018 Sqft
Acres 0.23
Property Description
This amazing ranch is beautifully updated & maintained. The cook's kitchen is terrific & updated with loads of cabinets, newer appliances & a bonus room adjacent that can have many uses. Lovely rustic hardwood floors in the great room with a natural fireplace & dining area. 2 bedrooms are on either side of the remodeled bath & have rustic wood floors under the carpets. An ADT security system is also in place. Laundry/mudroom with full size washer/dryer & all mechanicals leads toa beautiful backyard. The 3-car garage includes a 330 SF, heated 3-season room. Head to the patio that is surrounded by landscaping galore that creates a secluded paradise! Close to Highways 173,12 & 31. Add lake rights, boat launch, swim area & a pier if available, & you have a lovely vacation or forever home!
Location
State WI
County Kenosha
Zoning Res
Lake Name Lake Elizabeth
Rooms
Basement Crawl Space
Kitchen Main
Interior
Interior Features Seller Leased: Water Softener, Cable/Satellite Available, High Speed Internet, Wood or Sim.Wood Floors
Heating Natural Gas
Cooling Central Air, Forced Air
Equipment Dishwasher, Dryer, Microwave, Range/Oven, Range, Refrigerator, Washer
Exterior
Exterior Feature Aluminum/Steel, Aluminum
Garage Opener Included, Detached, 3 Car
Garage Spaces 3.0
Waterfront N
Waterfront Description Deeded Water Access,Water Access/Rights,Boat Ramp/Lift,Lake
Building
Sewer Municipal Sewer, Well
Architectural Style Ranch
New Construction N
Schools
Elementary Schools Randall Consolidated School
High Schools Wilmot
School District Randall J1
Read Less
Want to know what your home might be worth? Contact us for a FREE valuation!

Our team is ready to help you sell your home for the highest possible price ASAP
Copyright 2024 WIREX - All Rights Reserved






