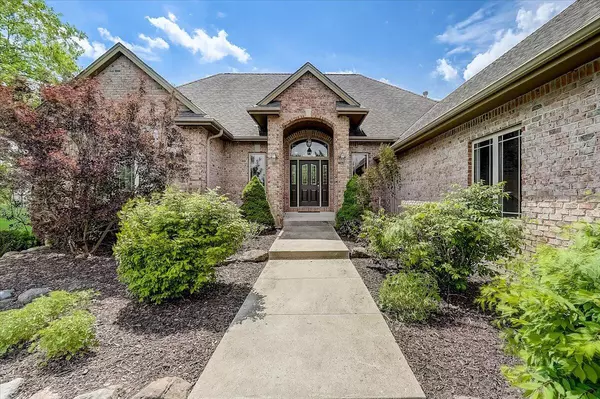Bought with Annie C Staebler
$721,000
$659,000
9.4%For more information regarding the value of a property, please contact us for a free consultation.
37335 Wildwood LANE Summit, WI 53066
4 Beds
3.5 Baths
4,313 SqFt
Key Details
Sold Price $721,000
Property Type Single Family Home
Sub Type Ranch
Listing Status Sold
Purchase Type For Sale
Square Footage 4,313 sqft
Price per Sqft $167
Municipality SUMMIT
Subdivision Genesee Lake Farms
MLS Listing ID 1741328
Sold Date 06/17/21
Style Ranch
Bedrooms 4
Full Baths 3
Half Baths 1
Year Built 2003
Annual Tax Amount $6,945
Tax Year 2020
Lot Size 1.140 Acres
Acres 1.14
Property Description
Sitting on a picturesque lot this all brick exquisite home in beautiful Genesee Lake Farms.Great room/Kitchen area has a welcoming,open feel with high ceilings and lots of natural light! The spacious kitchen has plenty of room,tons of counter and cabinet space and flows right into the outside patio, allowing for room to entertain guests and great flow for parties! Master bedroom includes a spa like bath with a deep soaking tub and multi-head shower,updated walk in closet with LED lit shoe shelves, large pull out tie rack,full body mirror and motion-activated lights!Large wide open LL includes Theater room w/ large screen awesome for entertaining plus 4th bedroom & Radiant heating that is able to be expanded to main floor as well.4 car garage with work bench area included. Don't Miss this!
Location
State WI
County Waukesha
Zoning Residential
Rooms
Family Room Lower
Basement Finished, Full, Full Size Windows, Sump Pump, Walk Out/Outer Door, Exposed
Kitchen Main
Interior
Interior Features Water Softener, Cable/Satellite Available, High Speed Internet, Pantry, Skylight(s), Cathedral/vaulted ceiling, Walk-in closet(s), Wet Bar, Wood or Sim.Wood Floors
Heating Natural Gas
Cooling Forced Air, In-floor, Radiant
Equipment Dishwasher, Disposal, Dryer, Microwave, Range/Oven, Range, Refrigerator, Washer
Exterior
Exterior Feature Brick, Brick/Stone
Garage Opener Included, Heated, Attached, 4 Car
Garage Spaces 4.5
Waterfront N
Waterfront Description View of Water
Building
Sewer Well, Private Septic System
Architectural Style Ranch
New Construction N
Schools
Elementary Schools Dousman
Middle Schools Kettle Moraine
High Schools Kettle Moraine
School District Kettle Moraine
Read Less
Want to know what your home might be worth? Contact us for a FREE valuation!

Our team is ready to help you sell your home for the highest possible price ASAP
Copyright 2024 WIREX - All Rights Reserved






