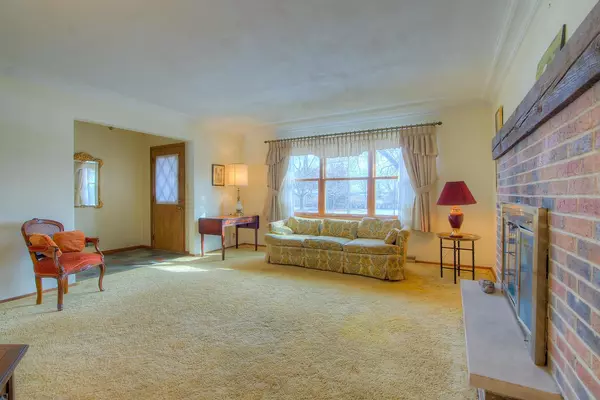Bought with Andrew Pitts
$350,000
$329,900
6.1%For more information regarding the value of a property, please contact us for a free consultation.
1424 200th Ave Union Grove, WI 53182
2 Beds
2.5 Baths
1,636 SqFt
Key Details
Sold Price $350,000
Property Type Single Family Home
Sub Type Ranch
Listing Status Sold
Purchase Type For Sale
Square Footage 1,636 sqft
Price per Sqft $213
Municipality PARIS
MLS Listing ID 1676301
Sold Date 03/24/20
Style Ranch
Bedrooms 2
Full Baths 2
Half Baths 1
Year Built 1974
Annual Tax Amount $2,481
Tax Year 2019
Lot Size 6.600 Acres
Acres 6.6
Property Description
This well maintained property nestled on 6.6 acres is waiting for someone to call it HOME! The slate tile foyer welcomes you into the formal living featuring crown molding and a duel sided fireplace for those cozy nights. Eat-in kitchen comes with oak cabinets, SS refrigerator and stove, and a pantry to store your canned goods. Great room comes with hardwood floors, wet bar and natural firelplace. The 3 seasons room invites you into the enclosed patio with a bench for large family gatherings. Fully fenced yard and 60 X 30 pole barn to store all your toys or start your man cave! Generac system included. Don't wait until it's gone! Property is being sold as-is where-is. Buyers to rely on home inspection.
Location
State WI
County Kenosha
Zoning SFR
Rooms
Family Room Main
Basement Full, Partially Finished, Poured Concrete, Sump Pump
Kitchen Main
Interior
Interior Features Water Softener, Wet Bar, Wood or Sim.Wood Floors
Heating Natural Gas, Lp Gas
Cooling Central Air, Forced Air
Equipment Dishwasher, Dryer, Range/Oven, Range, Refrigerator, Washer
Exterior
Exterior Feature Brick, Brick/Stone, Wood
Garage Opener Included, Heated, Detached, 3 Car
Garage Spaces 3.0
Waterfront N
Building
Lot Description Horse Allowed, Tillable
Sewer Well, Private Septic System
Architectural Style Ranch
New Construction N
Schools
Elementary Schools Paris
High Schools Westosha Central
School District Paris J1
Read Less
Want to know what your home might be worth? Contact us for a FREE valuation!

Our team is ready to help you sell your home for the highest possible price ASAP
Copyright 2024 WIREX - All Rights Reserved






