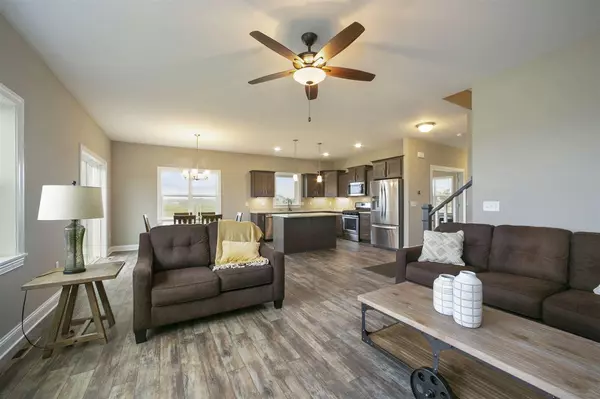Bought with Kathy Jasper
$369,900
$369,900
For more information regarding the value of a property, please contact us for a free consultation.
945 Lavender Way Deforest, WI 53532
3 Beds
2.5 Baths
1,946 SqFt
Key Details
Sold Price $369,900
Property Type Single Family Home
Sub Type Prairie/Craftsman
Listing Status Sold
Purchase Type For Sale
Square Footage 1,946 sqft
Price per Sqft $190
Municipality DEFOREST
Subdivision Heritage Gardens
MLS Listing ID 1867729
Sold Date 03/20/20
Style Prairie/Craftsman
Bedrooms 3
Full Baths 2
Half Baths 1
Year Built 2018
Tax Year 2018
Lot Size 10,890 Sqft
Acres 0.25
Property Sub-Type Prairie/Craftsman
Property Description
Enjoy luxury at every turn with this gorgeous and modern two story home! With upgraded finishes such as: Granite counter tops, soft close drawers, main level flex room, mud room w/ built in cubbies, stone fireplace, second floor laundry, and exposed lower level- there's nothing not to love! Natural light comes pouring in the numerous windows, allowing the simulated wood floors to shine! Neighborhood includes two parks, splash pad and large public park, as well as 11 acre, labyrinth themed public garden! Easy access to shopping & dining, and just a short drive to Sun Prairie or Madison! Includes One Year Builder's Warranty.
Location
State WI
County Dane
Zoning PUD
Rooms
Basement Full, Exposed, Full Size Windows, Sump Pump, 8'+ Ceiling, Poured Concrete
Kitchen Main
Interior
Interior Features Wood or Sim.Wood Floors, Walk-in closet(s), Great Room, Skylight(s), Water Softener, Cable/Satellite Available, Some Smart Home Features
Heating Natural Gas, Electric
Cooling Forced Air, Central Air
Equipment Range/Oven, Refrigerator, Dishwasher, Microwave, Freezer, Disposal
Exterior
Exterior Feature Vinyl
Parking Features 2 Car, Attached, Opener Included
Garage Spaces 2.0
Building
Lot Description Sidewalks
Sewer Municipal Water, Municipal Sewer
Architectural Style Prairie/Craftsman
New Construction Y
Schools
Elementary Schools Eagle Point
Middle Schools Deforest
High Schools Deforest
School District Deforest
Others
Special Listing Condition Arms Length
Read Less
Want to know what your home might be worth? Contact us for a FREE valuation!

Our team is ready to help you sell your home for the highest possible price ASAP
Copyright 2025 WIREX - All Rights Reserved






