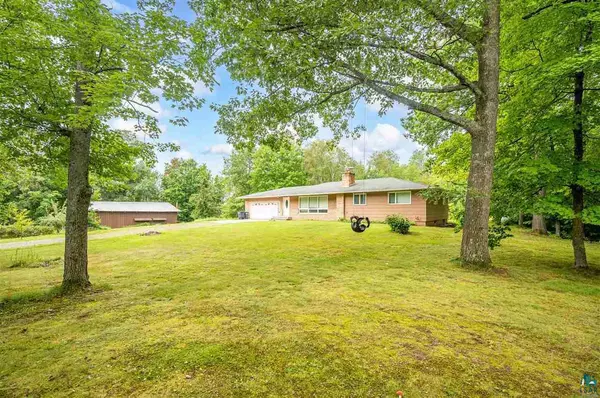Bought with Steve Braman
$271,000
$250,000
8.4%For more information regarding the value of a property, please contact us for a free consultation.
7111 S Lagro Rd Foxboro, WI 54836
3 Beds
2 Baths
2,200 SqFt
Key Details
Sold Price $271,000
Property Type Single Family Home
Sub Type Ranch
Listing Status Sold
Purchase Type For Sale
Square Footage 2,200 sqft
Price per Sqft $123
Municipality SUPERIOR
MLS Listing ID 6099075
Sold Date 09/24/21
Style Ranch
Bedrooms 3
Full Baths 1
Year Built 1977
Annual Tax Amount $3,027
Tax Year 2020
Lot Size 6.350 Acres
Acres 6.35
Property Sub-Type Ranch
Property Description
Get Lucky on Lagro Rd! Come in the front entry through a fiberglass door, and stand on the ceramic tile, allowing for easy clean up. There is recessed lighting, and a handy closet for storage. Share your good fortune with your guests in the large living room with engineered hardwood floors, 3 wood casement windows, recessed lights, and a wood fireplace with tile and brick hearth. The kitchen shares a space with the informal dining room and has matching engineered hardwood flooring, 2 windows, and 1 bay window overlooking the park-like back yard. There is a Whirlpool traditional white fridge, Whirlpool black double wall oven, Amana electric cooktop, Whirlpool SS dishwasher, and Kenmore built in microwave. The wood cabinets are painted, and they are covered with laminate counter tops. There are also GFCI's, a stainless steel double sink, built in desk area. Two closets both with lights can be used a pantry or closet or even a future 1/4 bath! The main level also has 3 bedrooms with engineered laminate flooring, closets, and windows looking over the private yard. The main floor full bathroom has a toilet, vanity w/sink, tub w/shower and a ceramic tile surround with an artistic inset, 1 window, vanity light, vent fan w/light, closet with built in shelves, and GFCIs. The 3/4 basement bathroom has a toilet, vanity w/sink, walk in sit down shower, ceramic tile floor, 1 box window, vent fan, vanity light, GFCIs, and a handy medicine cabinet. There also is a large, unfinished laundry room equipped with an Admiral white washer, Maytag gas white dryer, 1 box window, ceiling light, concrete floor, hollow core door. The utility room is huge with a Lennox furnace, State Select 50 gallon gas water heater, 1 box window, ceiling light, large Coldspot chest freezer, built in shelves, and a magical cat access. There is a family room with carpet, 2 double hung, wood casement windows, ceiling light, gas fireplace with brick hearth and wood mantle, and walk-out access to backyard through a fiberglass door, on a ceramic tile landing. The closet under the stairs has a light. The garage is tall and is attached to the kitchen and living room. Extras include 150 amp circuit breakers, Swing set and shed, apple tree. older outdoor wood boiler, water softener system. Lagro rd is your next move!
Location
State WI
County Douglas
Rooms
Family Room Lower
Kitchen Main
Exterior
Parking Features 2 Car
Garage Spaces 2.0
Waterfront Description None
Building
Lot Description Rolling/Hilly
Architectural Style Ranch
New Construction N
Schools
School District Superior
Read Less
Want to know what your home might be worth? Contact us for a FREE valuation!

Our team is ready to help you sell your home for the highest possible price ASAP
Copyright 2025 WIREX - All Rights Reserved






