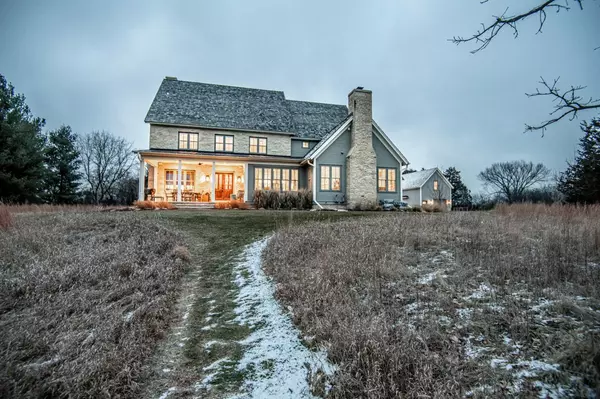Bought with Kevin R Rigg
$1,265,000
$1,325,000
4.5%For more information regarding the value of a property, please contact us for a free consultation.
543 S Stocks ROAD Summit, WI 53066
4 Beds
4.5 Baths
5,637 SqFt
Key Details
Sold Price $1,265,000
Property Type Single Family Home
Sub Type Colonial
Listing Status Sold
Purchase Type For Sale
Square Footage 5,637 sqft
Price per Sqft $224
Municipality SUMMIT
Subdivision Waterville West
MLS Listing ID 1722865
Sold Date 03/02/21
Style Colonial
Bedrooms 4
Full Baths 4
Half Baths 2
Year Built 2010
Annual Tax Amount $13,779
Tax Year 2020
Lot Size 2.160 Acres
Acres 2.16
Property Description
Exquisitely detailed, majestic home. The wide front foyer of this richly appointed home welcomes you to enjoy the very best. A handsome DR flanks the large foyer while the formal LR with masonry fireplace balances the center entrance home. Luxurious butler's pantry off DR leads to the KIT where dreams are made of. This space is so generous that entertaining here will seem effortless. As you meander towards the family area the generous dinette can easily accommodate 8 at the table with room for more. Double doors lead out to a covered patio that pulls you towards the peaceful outdoor setting. Family staircase off the back entryway is one of two ways to enjoy the upper level w/4 large bedrooms and upper laundry. Detached garage offers studio space perfect for a home office.
Location
State WI
County Waukesha
Zoning RES
Rooms
Family Room Main
Basement 8'+ Ceiling, Full, Poured Concrete, Sump Pump
Kitchen Main
Interior
Interior Features Water Softener, Separate Quarters, Cable/Satellite Available, High Speed Internet, Pantry, Walk-in closet(s), Wood or Sim.Wood Floors
Heating Natural Gas
Cooling Central Air, Forced Air, Multiple Units, Zoned Heating
Equipment Dishwasher, Dryer, Microwave, Range/Oven, Range, Refrigerator, Washer
Exterior
Exterior Feature Stone, Brick/Stone, Wood
Garage Basement Access, Opener Included, Attached, 4 Car
Garage Spaces 4.0
Waterfront N
Building
Lot Description Wetland, Wooded
Sewer Well, Private Septic System
Architectural Style Colonial
New Construction N
Schools
Middle Schools Kettle Moraine
School District Kettle Moraine
Read Less
Want to know what your home might be worth? Contact us for a FREE valuation!

Our team is ready to help you sell your home for the highest possible price ASAP
Copyright 2024 WIREX - All Rights Reserved






