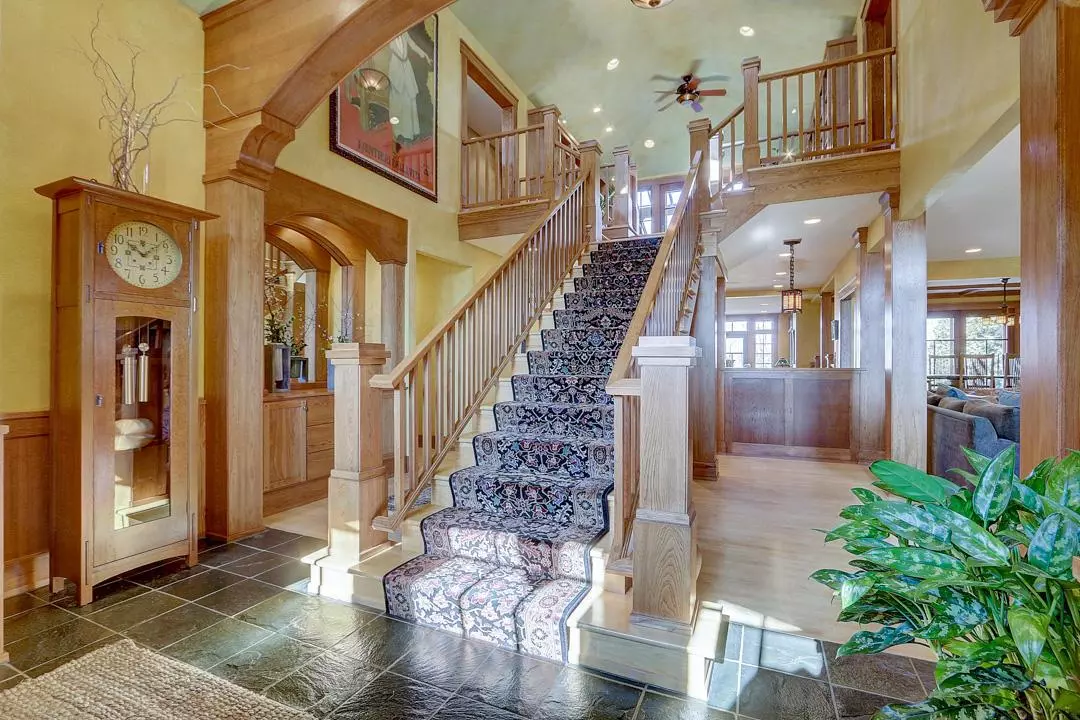Bought with Hoffmann Team*
$710,000
$749,900
5.3%For more information regarding the value of a property, please contact us for a free consultation.
7541 S Cambridge DRIVE Franklin, WI 53132
4 Beds
3.5 Baths
4,229 SqFt
Key Details
Sold Price $710,000
Property Type Single Family Home
Sub Type Contemporary
Listing Status Sold
Purchase Type For Sale
Square Footage 4,229 sqft
Price per Sqft $167
Municipality FRANKLIN
Subdivision Wyndham Hills
MLS Listing ID 1696224
Sold Date 08/21/20
Style Contemporary
Bedrooms 4
Full Baths 3
Half Baths 1
Year Built 1998
Annual Tax Amount $15,369
Tax Year 2019
Lot Size 0.580 Acres
Acres 0.58
Property Description
Arts & Crafts influenced architecture. Grand entrance boasts slate foyer and-porches. Burmeister supplied Hickory millwork throughout this home. Maple flooring, Tony Spolar custom plaster/paint. Brass Light Gallery fixtures. Lannon stone / shake exterior overlooks conservancy. Grand staircase opens to library the master wing and bedrooms three and four. Great room offers stone NFP, formal DR with French doors to patio. Hickory built in's.Kitchen also features beautiful hickory cabinetry, under/ over lighting, granite tops. Viking, Miehl, Subzero appliances. Wet bar -wine chiller. Guest suite on main w/private bath. Main level powder room. Three car GA Marvin Integrity windows. Mechanical room features new mechanicals - Four Zones! See amentities list.
Location
State WI
County Milwaukee
Zoning Res
Rooms
Basement 8'+ Ceiling, Full, Poured Concrete, Sump Pump
Kitchen Main
Interior
Interior Features Cable/Satellite Available, High Speed Internet, Intercom, Pantry, Walk-in closet(s), Wood or Sim.Wood Floors
Heating Natural Gas
Cooling Central Air, Forced Air, Multiple Units, Zoned Heating
Equipment Dishwasher, Disposal, Dryer, Microwave, Range/Oven, Range, Refrigerator, Washer
Exterior
Exterior Feature Stone, Brick/Stone, Wood
Garage Opener Included, Attached, 3 Car
Garage Spaces 3.0
Waterfront N
Building
Sewer Municipal Sewer, Municipal Water
Architectural Style Contemporary
New Construction N
Schools
Middle Schools Forest Park
High Schools Franklin
School District Franklin Public
Others
Special Listing Condition Arms Length
Read Less
Want to know what your home might be worth? Contact us for a FREE valuation!

Our team is ready to help you sell your home for the highest possible price ASAP
Copyright 2024 WIREX - All Rights Reserved






