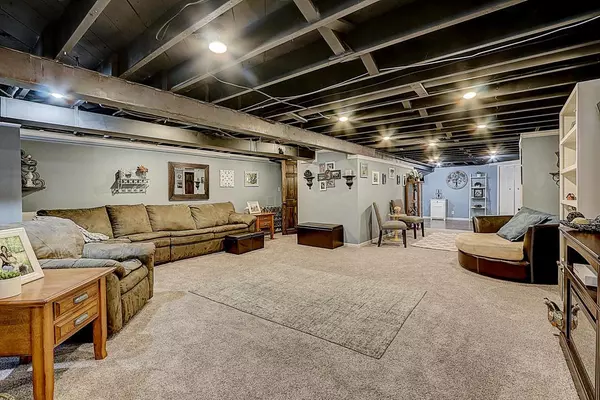Bought with Sarah A Oberbrunner
$310,000
$299,900
3.4%For more information regarding the value of a property, please contact us for a free consultation.
8013 W High STREET Franklin, WI 53132
4 Beds
2.5 Baths
2,600 SqFt
Key Details
Sold Price $310,000
Property Type Single Family Home
Sub Type Ranch
Listing Status Sold
Purchase Type For Sale
Square Footage 2,600 sqft
Price per Sqft $119
Municipality FRANKLIN
MLS Listing ID 1685436
Sold Date 06/05/20
Style Ranch
Bedrooms 4
Full Baths 2
Half Baths 2
Year Built 1962
Annual Tax Amount $5,500
Tax Year 2019
Lot Size 0.520 Acres
Acres 0.52
Property Description
Extensively updated 4BR 2 full BA 2 half BA ranch located on beautiful park-like lot. Walk in and enjoy the large living room w/HWF's, bay window and great flow into Kit. Kit features a great backsplash, lots of counter space and breakfast bar. Continue through the kit to the addition featuring dining room, pantry, utility room, sliding doors to patio and backyard, and MBR w/BA featuring granite counters, SS, and whirlpool tub. There are an addition 3 bedrooms and updated full BA that complete the main floor. Downstairs is giant! Rec room, 1/2 BA, family room, bonus room, storage and egress window! Outside is paradise! Patio, deck, above ground pool, and fenced in backyard. Loaded with updates! Addition 2014, roof, most windows, full BA, MBA, and the list goes on. Check out the 3-d tour!
Location
State WI
County Milwaukee
Zoning RES
Rooms
Family Room Lower
Basement Block, Full, Partially Finished
Kitchen Main
Interior
Interior Features Cable/Satellite Available, High Speed Internet, Pantry, Walk-in closet(s)
Heating Natural Gas
Cooling Central Air, Forced Air
Equipment Dishwasher, Disposal, Range/Oven, Range, Refrigerator
Exterior
Exterior Feature Wood
Garage Opener Included, Detached, 2 Car
Garage Spaces 2.0
Waterfront N
Building
Sewer Municipal Sewer, Municipal Water
Architectural Style Ranch
New Construction N
Schools
Elementary Schools Country Dale
Middle Schools Forest Park
High Schools Franklin
School District Franklin Public
Read Less
Want to know what your home might be worth? Contact us for a FREE valuation!

Our team is ready to help you sell your home for the highest possible price ASAP
Copyright 2024 WIREX - All Rights Reserved






