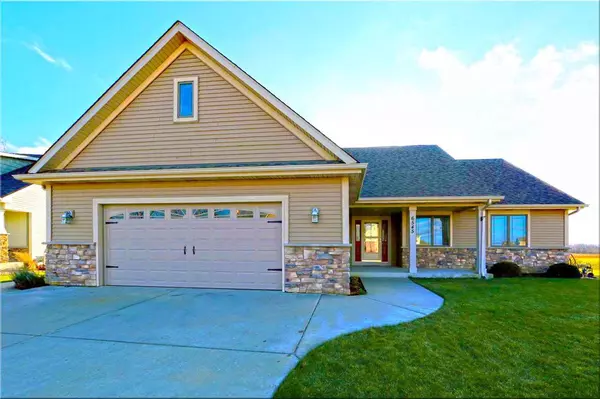Bought with Jean Schoenwaelder
$350,000
$325,000
7.7%For more information regarding the value of a property, please contact us for a free consultation.
6545 Lincrest Dr Mount Pleasant, WI 53406
3 Beds
2 Baths
1,706 SqFt
Key Details
Sold Price $350,000
Property Type Single Family Home
Sub Type Ranch
Listing Status Sold
Purchase Type For Sale
Square Footage 1,706 sqft
Price per Sqft $205
Municipality MOUNT PLEASANT
Subdivision Altamont Acres
MLS Listing ID 1719940
Sold Date 01/08/21
Style Ranch
Bedrooms 3
Full Baths 2
Year Built 2010
Annual Tax Amount $5,140
Tax Year 2019
Lot Size 0.340 Acres
Acres 0.34
Property Description
Gorgeous ranch in the Gifford School District features 3 spacious bedrooms and 2 full baths. Certified energy star greenbuilt home should be easy on the utility bills and healthier to live in. Open concept floor plan with great room, dining room and kitchen with cathedral ceilings and a stone fireplace. Enjoy the open meadows from the comfort of your fenced backyard. You'll love cooking out on the patio before enjoying a relaxing hot tub experience. The rec room has been started with studded 2X4 walls and electric wiring with a 3rd bathroom rough plumbed. Fantastic suburban living that gives you a bit of a country feel with city conveniences. New furnace and garage door.
Location
State WI
County Racine
Rooms
Basement Full, Partially Finished, Poured Concrete, Sump Pump
Kitchen Main
Interior
Interior Features Cable/Satellite Available, High Speed Internet, Hot Tub, Cathedral/vaulted ceiling, Walk-in closet(s)
Heating Natural Gas
Cooling Central Air, Forced Air
Equipment Dishwasher, Disposal, Microwave, Range/Oven, Range, Refrigerator
Exterior
Exterior Feature Aluminum Trim, Stone, Brick/Stone, Vinyl
Garage Opener Included, Attached, 2 Car
Garage Spaces 2.5
Waterfront N
Building
Sewer Municipal Sewer, Municipal Water
Architectural Style Ranch
New Construction N
Schools
Elementary Schools Gifford
High Schools Case
School District Racine
Others
Special Listing Condition Arms Length
Read Less
Want to know what your home might be worth? Contact us for a FREE valuation!

Our team is ready to help you sell your home for the highest possible price ASAP
Copyright 2024 WIREX - All Rights Reserved






