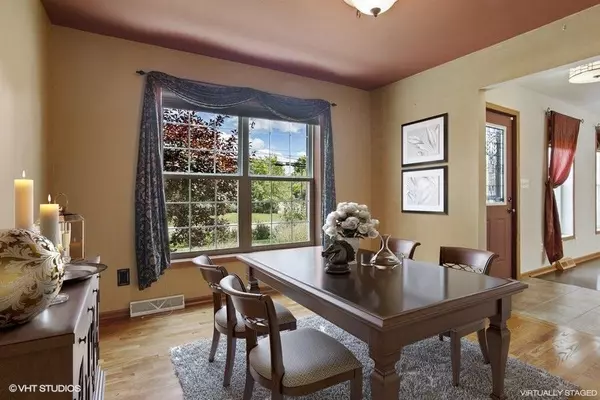Bought with Carolyn Ingham
$332,500
$334,900
0.7%For more information regarding the value of a property, please contact us for a free consultation.
W180N5747 Marcy Rd Menomonee Falls, WI 53051
3 Beds
2.5 Baths
1,868 SqFt
Key Details
Sold Price $332,500
Property Type Single Family Home
Sub Type Colonial
Listing Status Sold
Purchase Type For Sale
Square Footage 1,868 sqft
Price per Sqft $177
Municipality MENOMONEE FALLS
MLS Listing ID 1702801
Sold Date 10/16/20
Style Colonial
Bedrooms 3
Full Baths 2
Half Baths 1
Year Built 2000
Annual Tax Amount $3,998
Tax Year 2019
Lot Size 0.460 Acres
Acres 0.46
Property Description
The most common complaints from homebuyers are ''too much.'' Too much to heat and cool. Too much to mow. Too much to repair! Rare is the home that is just right. Here is one of those rare homes! While there is plenty of room for you, your family and friends, and your needs, you will not waste endless time cleaning space that you never see and rarely use. Your heating and cooling expenses will be a fraction of those McMansion monstrosities. Use the time you would have spent mowing a massive lot to relax on your private deck or soak in that amazing hot tub. This property was already pre-inspected and repaired; instead of paying overpriced contractors, use the money and time you will save to actually enjoy your life! Your home should be a net positive in your world; not add to your stress.
Location
State WI
County Waukesha
Zoning Residential
Rooms
Basement Full, Partially Finished, Poured Concrete, Radon Mitigation System, Sump Pump
Kitchen Main
Interior
Interior Features Cable/Satellite Available, High Speed Internet, Pantry, Walk-in closet(s), Wood or Sim.Wood Floors
Heating Natural Gas
Cooling Central Air, Forced Air
Equipment Dishwasher, Disposal, Microwave, Range/Oven, Range, Refrigerator
Exterior
Exterior Feature Aluminum/Steel, Aluminum
Garage Opener Included, Attached, 2 Car
Garage Spaces 2.0
Waterfront N
Building
Sewer Municipal Sewer, Municipal Water
Architectural Style Colonial
New Construction N
Schools
Middle Schools Templeton
High Schools Hamilton
School District Hamilton
Read Less
Want to know what your home might be worth? Contact us for a FREE valuation!

Our team is ready to help you sell your home for the highest possible price ASAP
Copyright 2024 WIREX - All Rights Reserved






