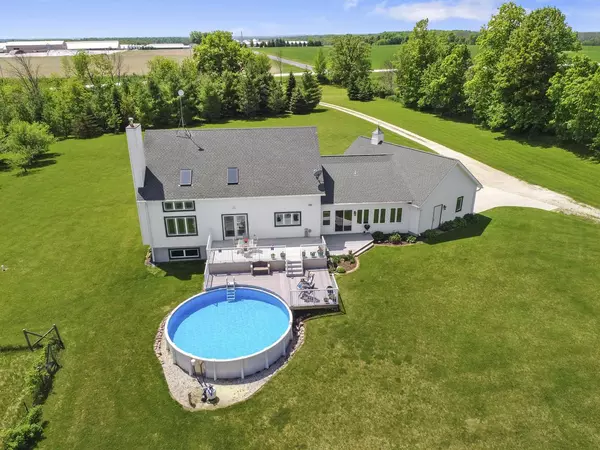Bought with Marian G Maher
$550,000
$550,000
For more information regarding the value of a property, please contact us for a free consultation.
W7486 County Road F Cascade, WI 53011
3 Beds
2.5 Baths
2,895 SqFt
Key Details
Sold Price $550,000
Property Type Single Family Home
Sub Type Cape Cod,Other,Prairie/Craftsman
Listing Status Sold
Purchase Type For Sale
Square Footage 2,895 sqft
Price per Sqft $189
Municipality MITCHELL
MLS Listing ID 1692518
Sold Date 09/01/20
Style Cape Cod,Other,Prairie/Craftsman
Bedrooms 3
Full Baths 2
Half Baths 1
Year Built 2000
Annual Tax Amount $7,459
Tax Year 2019
Lot Size 11.830 Acres
Acres 11.83
Property Description
Amazing Northern Kettle Moraine Area Hobby Farm checks all the boxes!Custom Timber-Frame home is exceptionally beautiful, livable, & energy efficient.Massive posts & beams create soaring openspaces & rustic elegance. Engineered Swedish HWFs flow thru stunning KIT,DR & Vaulted LR. Main flr MBR. Incredibly beautiful exposed timber-framing on 2nd flr +huge 2nd BR w/option to split into 2 BRs. 3rd BR is a sleeping loft.LL w/partial exposure & 2nd stairs to GA. 4 season rm to 2-tier deck to sparkling pool.11.83 acres offer privacy & high, dry land. 40x60 custom Morton Barn w/12ft overhangs, 5 box stalls,heated tack rm,2 fenced pastures+stall runs & goat pen.Huge back pasture. Deer&Turkeys are plentiful & you can hunt right out your back door. 3 State Parks nearby. Energy Star certified
Location
State WI
County Sheboygan
Zoning RES
Rooms
Basement 8'+ Ceiling, Full, Full Size Windows
Kitchen Main
Interior
Interior Features Water Softener, Pantry, Skylight(s), Cathedral/vaulted ceiling, Walk-in closet(s), Walk-thru Bedroom, Wood or Sim.Wood Floors
Heating Lp Gas
Cooling Central Air, Forced Air
Equipment Dishwasher, Disposal, Dryer, Microwave, Range/Oven, Range, Refrigerator, Washer
Exterior
Exterior Feature Stone, Brick/Stone, Vinyl
Garage Opener Included, Attached, 3 Car
Garage Spaces 3.0
Waterfront N
Building
Lot Description Horse Allowed, Hobby Farm
Sewer Well, Private Septic System
Architectural Style Cape Cod, Other, Prairie/Craftsman
New Construction N
Schools
High Schools Plymouth
School District Plymouth
Read Less
Want to know what your home might be worth? Contact us for a FREE valuation!

Our team is ready to help you sell your home for the highest possible price ASAP
Copyright 2024 WIREX - All Rights Reserved






