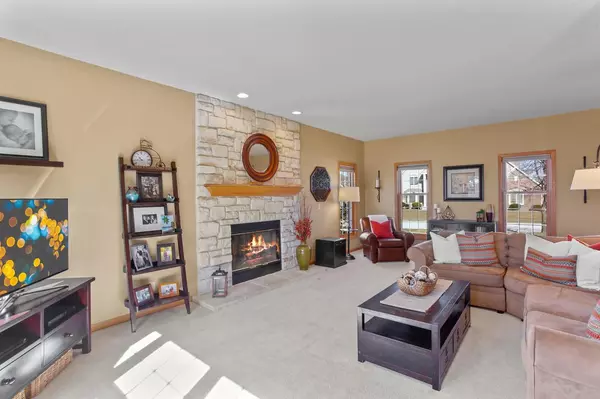Bought with Rebekah Stuckart
$439,900
$429,900
2.3%For more information regarding the value of a property, please contact us for a free consultation.
5303 W Princeton Pines Ct Franklin, WI 53132
4 Beds
2.5 Baths
3,043 SqFt
Key Details
Sold Price $439,900
Property Type Single Family Home
Sub Type Colonial
Listing Status Sold
Purchase Type For Sale
Square Footage 3,043 sqft
Price per Sqft $144
Municipality FRANKLIN
MLS Listing ID 1680737
Sold Date 04/29/20
Style Colonial
Bedrooms 4
Full Baths 2
Half Baths 1
Year Built 2001
Annual Tax Amount $8,592
Tax Year 2019
Lot Size 0.370 Acres
Acres 0.37
Property Sub-Type Colonial
Property Description
Welcome home to this Beautiful 4 BR 2.5 BA colonial. Inviting foyer w/maple wood floors that carry into the remodeled kitchen featuring ample custom maple soft close cabinetry w/granite counters, built-in oven/microwave, farmhouse sink & spacious dinette w/patio doors leading to stamped concrete patio overlooking private backyard. Large sun-filled great room w/floor to ceiling stone GFP, dining room, powder room & laundry room complete 1st floor. Upper offers 3 spacious BR, a full BA & master suite w/WIC, vaulted ceilings, ensuite w/dual sinks, shower & jetted tub. LL is partially finished w/large rec room w/add'l bonus area & still ample storage space. 2.75 car attached garage w/plenty of space for all your outdoor gear. Great location, close to schools, shopping & park. New furnace 2019.
Location
State WI
County Milwaukee
Zoning Res
Rooms
Basement Block, Full, Partially Finished, Radon Mitigation System, Sump Pump
Kitchen Main
Interior
Interior Features Cable/Satellite Available, High Speed Internet, Cathedral/vaulted ceiling, Walk-in closet(s), Wood or Sim.Wood Floors
Heating Natural Gas
Cooling Central Air, Forced Air
Equipment Dishwasher, Disposal, Dryer, Microwave, Range/Oven, Range, Refrigerator, Washer
Exterior
Exterior Feature Wood
Parking Features Opener Included, Attached, 2 Car
Garage Spaces 2.75
Building
Sewer Municipal Sewer, Municipal Water
Architectural Style Colonial
New Construction N
Schools
Elementary Schools Pleasant View
Middle Schools Forest Park
High Schools Franklin
School District Franklin Public
Read Less
Want to know what your home might be worth? Contact us for a FREE valuation!

Our team is ready to help you sell your home for the highest possible price ASAP
Copyright 2025 WIREX - All Rights Reserved






