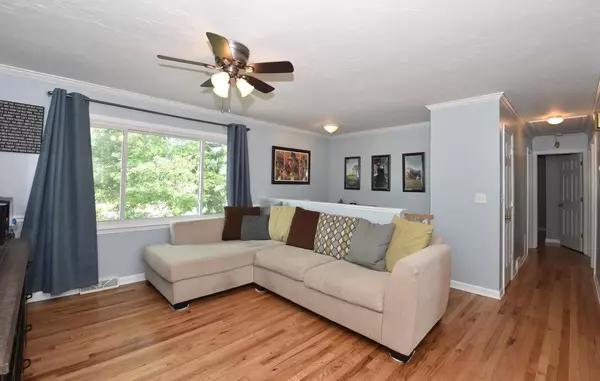Bought with Kara Jones
$246,925
$239,900
2.9%For more information regarding the value of a property, please contact us for a free consultation.
1415 Jean Ct Union Grove, WI 53182
3 Beds
1.5 Baths
1,919 SqFt
Key Details
Sold Price $246,925
Property Type Single Family Home
Sub Type Contemporary
Listing Status Sold
Purchase Type For Sale
Square Footage 1,919 sqft
Price per Sqft $128
Municipality UNION GROVE
MLS Listing ID 1755530
Sold Date 09/17/21
Style Contemporary
Bedrooms 3
Full Baths 1
Half Baths 1
Year Built 1964
Annual Tax Amount $3,365
Tax Year 2020
Lot Size 0.410 Acres
Acres 0.41
Property Sub-Type Contemporary
Property Description
Perfect starter home in desireable Union Grove. Home sits on almost .5 acres on a quiet cul de sac and a block away from School Yard Park. Gorgeous refinished floors greet you in this open floor plan. Many of the rooms have been freshly painted. Updated baths with ceramic tile. Lower level features a large Family Rm with natural fireplace, full size windows & newer carpet. Also features, a secluded office & a ''storage'' Rm that can be made into a bedroom. Large Laundry Rm with an exterior door to the back yard. Private fenced in yard includes a firepit, playset & shed with power. Deck is spacious with dual steps leading to the back yard. If you have lots of toys tthen you will love the garage that has a garage door leading to the back yard. The proverbial cherry on top of the sunday!
Location
State WI
County Racine
Zoning SF Residential
Rooms
Family Room Lower
Basement Block, Full, Full Size Windows, Partially Finished, Walk Out/Outer Door
Kitchen Main
Interior
Heating Natural Gas
Cooling Central Air, Forced Air
Equipment Dishwasher, Dryer, Freezer, Microwave, Range/Oven, Range, Washer
Exterior
Exterior Feature Aluminum/Steel, Aluminum, Brick, Brick/Stone
Parking Features Opener Included, Detached, 2 Car
Garage Spaces 2.5
Building
Sewer Municipal Sewer, Municipal Water
Architectural Style Contemporary
New Construction N
Schools
Elementary Schools Union Grove
High Schools Union Grove
School District Union Grove J1
Others
Special Listing Condition Arms Length
Read Less
Want to know what your home might be worth? Contact us for a FREE valuation!

Our team is ready to help you sell your home for the highest possible price ASAP
Copyright 2025 WIREX - All Rights Reserved






