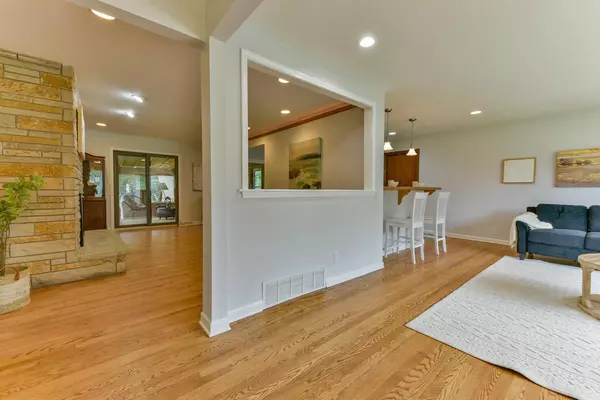Bought with Holly J Boneck
$315,000
$294,900
6.8%For more information regarding the value of a property, please contact us for a free consultation.
N59W21511 Maclynn Dr Menomonee Falls, WI 53051
3 Beds
1.5 Baths
2,081 SqFt
Key Details
Sold Price $315,000
Property Type Single Family Home
Sub Type Ranch
Listing Status Sold
Purchase Type For Sale
Square Footage 2,081 sqft
Price per Sqft $151
Municipality MENOMONEE FALLS
Subdivision Silver Meadows
MLS Listing ID 1700718
Sold Date 08/28/20
Style Ranch
Bedrooms 3
Full Baths 1
Half Baths 1
Year Built 1960
Annual Tax Amount $3,117
Tax Year 2019
Lot Size 0.690 Acres
Acres 0.69
Property Description
Here's an updated ranch on a beautiful 3/4 acre lot tucked in a mature subdivision that is across the street from the Halquist Youth Complex, Hamilton High, and Templeton Middle & Intermediate school campus. This home has beautiful living spaces, hardwood floors, a matched lannon stone natural fireplace and comes with newer cabinets, granite countertop, windows, appliances, & mechanicals. Just move right in with a color palette to please today's buyers. The home has an enclosed screened sun room and the lower level has a workshop, tons of storage and finished rec room for the kids to play during the hot summer and long WI winters. A completely new septic system was just installed (07/2020) to help ensure a costly repair isn't headed at you. This one won't last!
Location
State WI
County Waukesha
Zoning Residential
Rooms
Family Room Main
Basement Block, Full, Partially Finished, Radon Mitigation System, Sump Pump
Kitchen Main
Interior
Heating Natural Gas
Cooling Central Air, Forced Air
Equipment Dishwasher, Dryer, Microwave, Range/Oven, Range, Refrigerator, Washer
Exterior
Exterior Feature Stone, Brick/Stone
Garage Opener Included, Attached, 2 Car
Garage Spaces 2.5
Waterfront N
Building
Sewer Well, Private Septic System
Architectural Style Ranch
New Construction N
Schools
Middle Schools Templeton
High Schools Hamilton
School District Hamilton
Read Less
Want to know what your home might be worth? Contact us for a FREE valuation!

Our team is ready to help you sell your home for the highest possible price ASAP
Copyright 2024 WIREX - All Rights Reserved






