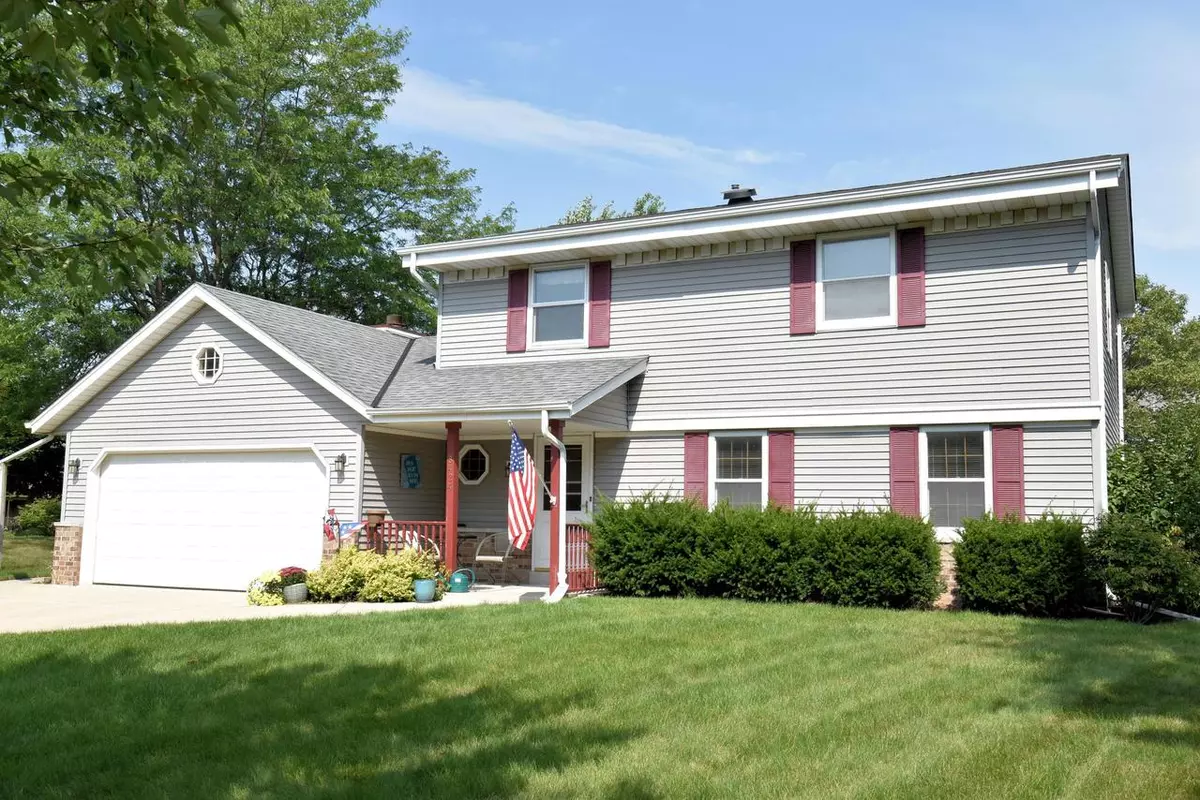Bought with Nancy A Stanisch
$274,500
$279,900
1.9%For more information regarding the value of a property, please contact us for a free consultation.
8424 W Hillsdale DR Franklin, WI 53132
3 Beds
1.5 Baths
2,041 SqFt
Key Details
Sold Price $274,500
Property Type Single Family Home
Sub Type Colonial
Listing Status Sold
Purchase Type For Sale
Square Footage 2,041 sqft
Price per Sqft $134
Municipality FRANKLIN
Subdivision Four Oaks
MLS Listing ID 1657955
Sold Date 02/21/20
Style Colonial
Bedrooms 3
Full Baths 1
Half Baths 1
Year Built 1990
Annual Tax Amount $5,716
Tax Year 2018
Lot Size 0.360 Acres
Acres 0.36
Property Description
Warm and Welcoming 3BR, 1.5BA 2 Story Colonial on over 1/3 acre in lovely Four Oaks subdivision. Time tested, classic LR/DR plus Family Room design. Sunlit KIT/dinette w/plenty of cabinets and counterspace, breakfast bar & patio doors to a concrete patio overlooking the spacious backyard. Cathedral ceiling, hwfs and FP w/heatilator flanked by BIBCs accent the FR. Formal LR/DR are perfect for special occasions dinners, entertaining or just enjoying quiet time. Bayed window, crown molding, chair rail & newly carpeted. Convenient 1/2 BA completes the mail flr. Upstairs, a unique dual entry full bath w/soaking tub and sep shower stall service the 3BRs. LL rec room, attached 2.5 car GA, professionally landscaped berm & French drain, furnace/A/C 4-5 yrs, air purifier. Wonderful home.
Location
State WI
County Milwaukee
Zoning Single Family
Rooms
Family Room Main
Basement Block, Full, Partially Finished, Sump Pump
Kitchen Main
Interior
Interior Features Cable/Satellite Available, Cathedral/vaulted ceiling, Walk-in closet(s), Wood or Sim.Wood Floors
Heating Natural Gas
Cooling Central Air, Forced Air
Equipment Dishwasher, Disposal, Freezer, Range/Oven, Range, Refrigerator
Exterior
Exterior Feature Aluminum Trim, Vinyl
Garage Opener Included, Attached, 2 Car
Garage Spaces 2.5
Waterfront N
Building
Sewer Municipal Sewer, Municipal Water
Architectural Style Colonial
New Construction N
Schools
Middle Schools Forest Park
High Schools Franklin
School District Franklin Public
Others
Special Listing Condition Arms Length
Read Less
Want to know what your home might be worth? Contact us for a FREE valuation!

Our team is ready to help you sell your home for the highest possible price ASAP
Copyright 2024 WIREX - All Rights Reserved






