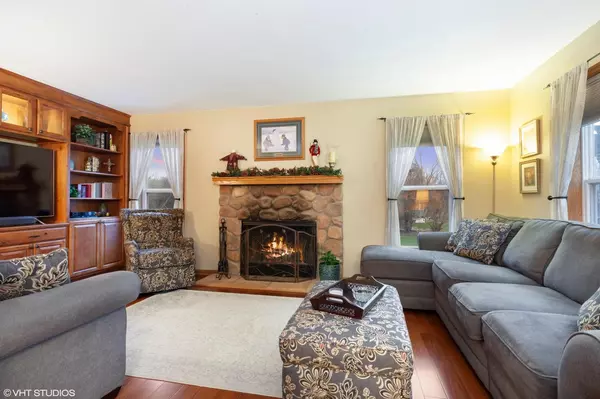Bought with Felicia Pavlica Team*
$345,000
$335,000
3.0%For more information regarding the value of a property, please contact us for a free consultation.
5641 Hillside Dr Mount Pleasant, WI 53406
4 Beds
2.5 Baths
3,111 SqFt
Key Details
Sold Price $345,000
Property Type Single Family Home
Sub Type Colonial
Listing Status Sold
Purchase Type For Sale
Square Footage 3,111 sqft
Price per Sqft $110
Municipality MOUNT PLEASANT
MLS Listing ID 1720173
Sold Date 01/15/21
Style Colonial
Bedrooms 4
Full Baths 2
Half Baths 2
Year Built 2001
Annual Tax Amount $5,249
Tax Year 2019
Lot Size 0.300 Acres
Acres 0.3
Property Description
Welcome home to this meticulous original owner home. You'll love the grand 2 story foyer leading to a HUGE kitchen with top of the line appliances, quartz countertops with a massive island to seat the family. Enjoy the winter with a gas fire place and built ins perfect for your large TV. First floor has newer wood floors throughout. Both upstairs bathrooms have a double bowl vanity and also have been remodeled. Master bedroom is very spacious with again a massive walk in closet. If you haven't already fell in love with this house yet then the basement is sure to seal the deal. Perfect room to host party's and get togethers. Check out the reclaimed barn wood accent wall that everyone will love and of course party's will never be the same with your custom wet bar! Priced to sell Quick!
Location
State WI
County Racine
Zoning Res
Rooms
Family Room Main
Basement 8'+ Ceiling, Full, Partially Finished, Poured Concrete, Sump Pump
Kitchen Main
Interior
Interior Features Cable/Satellite Available, High Speed Internet, Walk-in closet(s), Wet Bar, Wood or Sim.Wood Floors
Heating Natural Gas
Cooling Central Air, Forced Air
Equipment Dishwasher, Disposal, Microwave, Range/Oven, Range, Refrigerator
Exterior
Exterior Feature Brick, Brick/Stone, Vinyl
Garage Opener Included, Attached, 2 Car
Garage Spaces 2.5
Waterfront N
Building
Sewer Municipal Sewer, Municipal Water
Architectural Style Colonial
New Construction N
Schools
School District Racine
Read Less
Want to know what your home might be worth? Contact us for a FREE valuation!

Our team is ready to help you sell your home for the highest possible price ASAP
Copyright 2024 WIREX - All Rights Reserved






