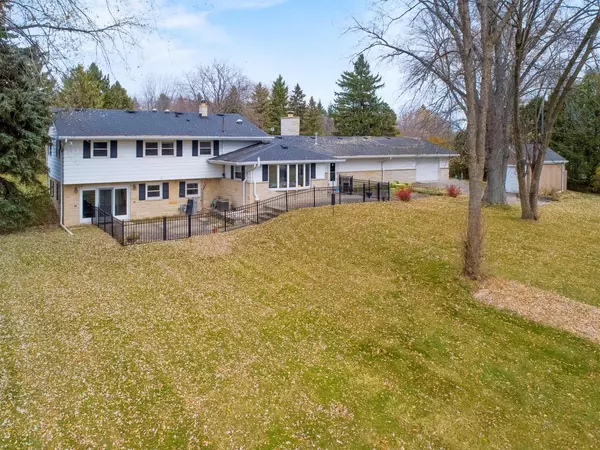Bought with Molly Judge
$399,900
$399,900
For more information regarding the value of a property, please contact us for a free consultation.
1175 W Fairy Chasm Rd River Hills, WI 53217
4 Beds
3 Baths
2,534 SqFt
Key Details
Sold Price $399,900
Property Type Single Family Home
Sub Type Contemporary,Other
Listing Status Sold
Purchase Type For Sale
Square Footage 2,534 sqft
Price per Sqft $157
Municipality RIVER HILLS
MLS Listing ID 1718703
Sold Date 02/02/21
Style Contemporary,Other
Bedrooms 4
Full Baths 3
Year Built 1962
Annual Tax Amount $8,482
Tax Year 2019
Lot Size 2.790 Acres
Acres 2.79
Property Sub-Type Contemporary,Other
Property Description
Beautiful & scenic home set on 3 acres w/ spring fed pond! Nature abounds with no backyard neighbor on this gorgeous property with acres of grass and many new trees. Spacious kitchen with a lot of cabinets, granite counters, pantry and breakfast room with views to yard and pond.Formal Living room with hardwood floors and fieldstone natural fireplace. Lower level has a nice home office or 4th bedroom + remodeled full bathroom and cozy family room w/walk out patio doors to fenced patio area. Upper level features 3 spacious bedrooms including a master suite featuring newer bath and dressing room with walk-in closet. BONUS: circle drive and oversized 4-car heated garage w/drive through garage door (on 4th stall). This is a unique property that provides not just a home but an entire property!
Location
State WI
County Milwaukee
Zoning Residential
Lake Name Pond
Rooms
Family Room Lower
Basement Crawl Space, Finished, Full Size Windows, Partial, Walk Out/Outer Door
Kitchen Main
Interior
Interior Features Water Softener, Cable/Satellite Available, High Speed Internet, Pantry, Skylight(s), Walk-in closet(s), Wood or Sim.Wood Floors
Heating Natural Gas
Cooling Central Air, Forced Air, Multiple Units, Radiant/Hot Water, Zoned Heating
Equipment Dishwasher, Dryer, Microwave, Other, Range/Oven, Range, Refrigerator, Washer
Exterior
Exterior Feature Aluminum/Steel, Aluminum, Stone, Brick/Stone
Parking Features Opener Included, Heated, Attached, 4 Car
Garage Spaces 4.5
Waterfront Description Deeded Water Access,Water Access/Rights,Waterfrontage on Lot,No Motor Lake,Pond,View of Water
Building
Lot Description Wooded
Sewer Municipal Sewer, Well
Architectural Style Contemporary, Other
New Construction N
Schools
Elementary Schools Indian Hill
High Schools Nicolet
School District Maple Dale-Indian Hill
Others
Special Listing Condition Arms Length
Read Less
Want to know what your home might be worth? Contact us for a FREE valuation!

Our team is ready to help you sell your home for the highest possible price ASAP
Copyright 2025 WIREX - All Rights Reserved






