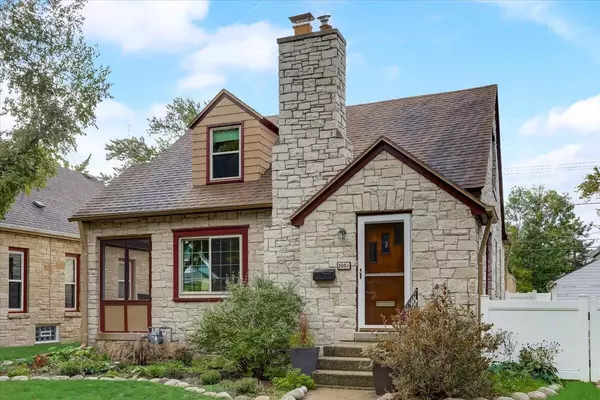Bought with Jennifer M Zoeller
$240,000
$230,000
4.3%For more information regarding the value of a property, please contact us for a free consultation.
2001 W Kendall AVENUE Glendale, WI 53209
3 Beds
2 Baths
1,243 SqFt
Key Details
Sold Price $240,000
Property Type Single Family Home
Sub Type Cape Cod
Listing Status Sold
Purchase Type For Sale
Square Footage 1,243 sqft
Price per Sqft $193
Municipality GLENDALE
Subdivision Crestwood
MLS Listing ID 1766433
Sold Date 11/22/21
Style Cape Cod
Bedrooms 3
Full Baths 2
Year Built 1948
Annual Tax Amount $4,435
Tax Year 2020
Lot Size 4,791 Sqft
Acres 0.11
Property Description
Welcome home to the Crestwood Subdivision! This charming stone Cape Cod was lovingly updated to live in for a lifetime, and only available due to an out-of-state move. Newer windows, water heater, disposal, fresh interior/exterior paint & so much more! Original HWFs throughout! The sun-filled living room features a natural fireplace and cozy screened porch. Updated kitchen with stainless appliances & granite counters opens to dining space overlooking fenced backyard. Lower level offers a great rec space perfect for working out. The home is located on a quiet, tree-lined street providing the feeling of seclusion even tough shopping, restaurants, schools, the Oak Leaf trail and I-43 are just a short drive away. This one is a gem! Home Warranty included!
Location
State WI
County Milwaukee
Zoning Residential
Rooms
Basement Block, Full
Kitchen Main
Interior
Interior Features Cable/Satellite Available, High Speed Internet, Walk-in closet(s), Wood or Sim.Wood Floors
Heating Natural Gas
Cooling Central Air, Forced Air
Equipment Dishwasher, Disposal, Dryer, Microwave, Range/Oven, Range, Refrigerator, Washer
Exterior
Exterior Feature Stone, Brick/Stone, Wood
Garage Opener Included, Detached, 2 Car
Garage Spaces 2.0
Waterfront N
Building
Lot Description Sidewalks
Sewer Municipal Sewer, Municipal Water
Architectural Style Cape Cod
New Construction N
Schools
Elementary Schools Parkway
Middle Schools Glen Hills
High Schools Nicolet
School District Glendale-River Hills
Read Less
Want to know what your home might be worth? Contact us for a FREE valuation!

Our team is ready to help you sell your home for the highest possible price ASAP
Copyright 2024 WIREX - All Rights Reserved






