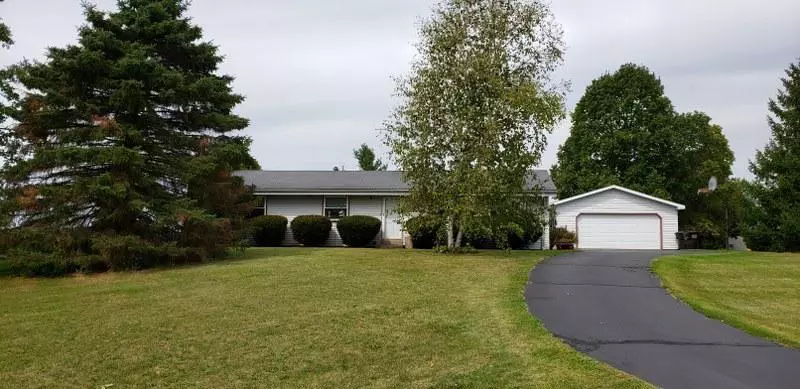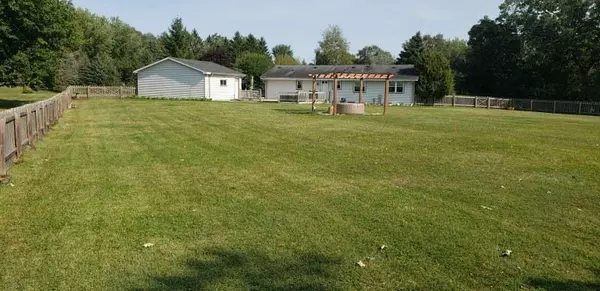Bought with Shannon B Blay
$286,000
$284,900
0.4%For more information regarding the value of a property, please contact us for a free consultation.
S78W33070 Sugden Rd Mukwonago, WI 53149
4 Beds
1.5 Baths
1,752 SqFt
Key Details
Sold Price $286,000
Property Type Single Family Home
Sub Type Ranch
Listing Status Sold
Purchase Type For Sale
Square Footage 1,752 sqft
Price per Sqft $163
Municipality MUKWONAGO
MLS Listing ID 1709095
Sold Date 10/29/20
Style Ranch
Bedrooms 4
Full Baths 1
Half Baths 1
Year Built 1972
Annual Tax Amount $2,435
Tax Year 2019
Lot Size 1.100 Acres
Acres 1.1
Property Description
Watch all the sunsets, while relaxing on the deck & enjoying fenced backyard. Charming Ranch with mature trees & stately Oak tree. Inside you will find, tiled foyer & living room with new carpeting. Kitchen is the heart of the home, with oak cabs & loads of counters, new appliances, Tile floor, backsplash & Sliding door to deck. 4 BRs with HWFs & ample closets, updated 1.5 baths complete main floor. Basement has laundry, storage & partially finished rec room w/ family room & play area. Detached 2.5 GA & shed. Replacement windows throughout. Replaced Roof in 2013. Updates: Fenced Yard; Upgraded Electric Service 200 amps; Water Softener; 6-panel Oak Doors; Well Pressure Tank; Kitchen Appliances; Washer & Dryer; Carpeting, Rec Room. Meticulously maintained home, in Mukwonago school district.
Location
State WI
County Waukesha
Zoning RES
Rooms
Family Room Lower
Basement Crawl Space, Full, Partially Finished, Radon Mitigation System, Sump Pump
Kitchen Main
Interior
Interior Features Water Softener, Cable/Satellite Available, High Speed Internet, Wood or Sim.Wood Floors
Heating Natural Gas
Cooling Central Air, Forced Air
Equipment Dishwasher, Dryer, Microwave, Range/Oven, Range, Refrigerator, Washer
Exterior
Exterior Feature Aluminum/Steel, Aluminum, Aluminum Trim, Vinyl
Garage Opener Included, Detached, 2 Car
Garage Spaces 2.5
Waterfront N
Building
Sewer Well, Private Septic System
Architectural Style Ranch
New Construction N
Schools
Middle Schools Park View
High Schools Mukwonago
School District Mukwonago
Read Less
Want to know what your home might be worth? Contact us for a FREE valuation!

Our team is ready to help you sell your home for the highest possible price ASAP
Copyright 2024 WIREX - All Rights Reserved






