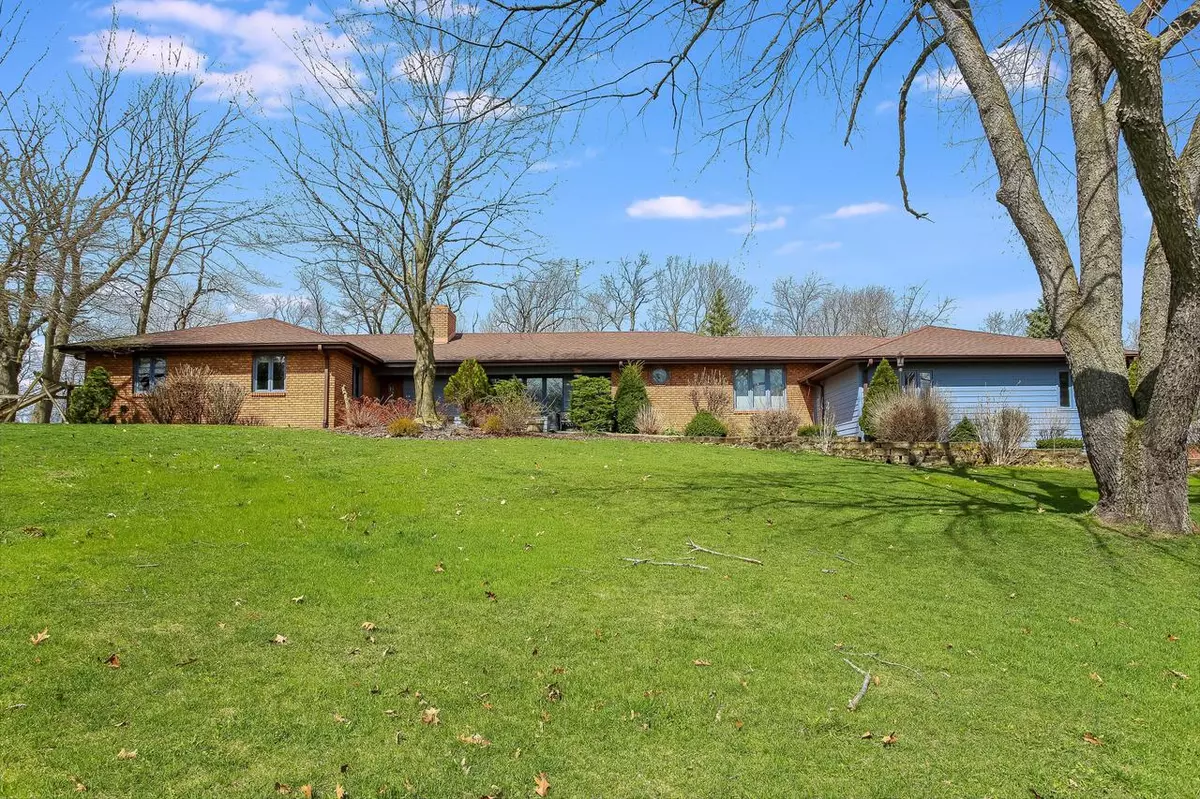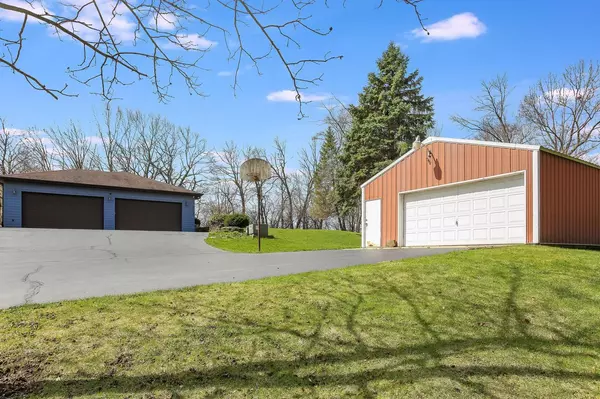Bought with The Italiano Team*
$385,000
$399,900
3.7%For more information regarding the value of a property, please contact us for a free consultation.
11338 347th Ave Twin Lakes, WI 53181
4 Beds
3.5 Baths
2,358 SqFt
Key Details
Sold Price $385,000
Property Type Single Family Home
Sub Type Ranch
Listing Status Sold
Purchase Type For Sale
Square Footage 2,358 sqft
Price per Sqft $163
Municipality RANDALL
MLS Listing ID 1690105
Sold Date 07/31/20
Style Ranch
Bedrooms 4
Full Baths 3
Half Baths 1
Year Built 1981
Annual Tax Amount $4,790
Tax Year 2019
Lot Size 2.100 Acres
Acres 2.1
Property Sub-Type Ranch
Property Description
Quality-built one-owner home, brick/cedar with TWO master suites, see-through pecan marble gas fireplace in entry/LR, 4-car(40'x26') attached garage AND 24'x32' pole barn(see in ''documents'' NEW regulation sizes for detached accessory buildings). Updated kitchen(hickory wood cabinets, counters), 3-1/2 baths, basement with access directly to garage. Projects which are contracted: June 2020 (new roof, 30 year shingles $14,500); new alum gutters/soffits/facia $5,100; chimney/fireplace: new stainless steel liner & cap, tuckpointing, water proofing $7,000, exterior painting. Arlo wireless security system is included. High and dry setting in one-of-a-kind area...a beautiful farm developed into building sites in the 1970's. Hickory Hill Estates (subject is a CSM).
Location
State WI
County Kenosha
Zoning Res
Rooms
Basement Poured Concrete, Sump Pump, Walk Out/Outer Door
Kitchen Main
Interior
Interior Features Water Softener, Cable/Satellite Available, Skylight(s)
Heating Natural Gas
Cooling Central Air, Forced Air
Equipment Dishwasher, Dryer, Range/Oven, Range, Refrigerator, Washer
Exterior
Exterior Feature Brick, Brick/Stone, Wood
Parking Features Opener Included, Attached, 4 Car
Garage Spaces 4.0
Building
Sewer Well, Private Septic System
Architectural Style Ranch
New Construction N
Schools
Elementary Schools Randall Consolidated School
High Schools Wilmot
School District Randall J1
Read Less
Want to know what your home might be worth? Contact us for a FREE valuation!

Our team is ready to help you sell your home for the highest possible price ASAP
Copyright 2025 WIREX - All Rights Reserved






